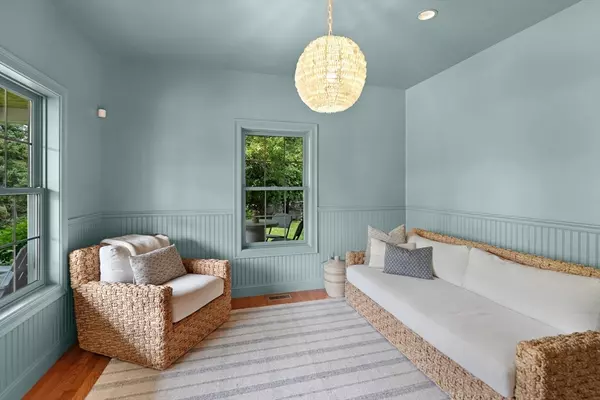$3,515,000
$3,649,000
3.7%For more information regarding the value of a property, please contact us for a free consultation.
5 Beds
4.5 Baths
4,218 SqFt
SOLD DATE : 08/18/2025
Key Details
Sold Price $3,515,000
Property Type Single Family Home
Sub Type Single Family Residence
Listing Status Sold
Purchase Type For Sale
Square Footage 4,218 sqft
Price per Sqft $833
MLS Listing ID 73372543
Sold Date 08/18/25
Style Shingle
Bedrooms 5
Full Baths 4
Half Baths 1
HOA Fees $35/ann
HOA Y/N true
Year Built 2010
Annual Tax Amount $7,048
Tax Year 2025
Lot Size 0.520 Acres
Acres 0.52
Property Sub-Type Single Family Residence
Property Description
Located in the sought-after Island Grove neighborhood, this Edgartown home is near Morning Glory Farm, Downtown, and South Beach. Designed for entertaining, the first floor features a custom kitchen, dining and living rooms, den, screened porch, half bath, and a seamless flow to outdoor living and a new heated pool. A spacious first-floor primary suite includes a walk-in closet and full bath. Upstairs offers four bedrooms and two full baths. The finished lower level includes a living room with gas fireplace, wet bar, and full bath. Additional highlights: access to association tennis courts, two laundry rooms, two-car garage, four-zone HVAC, and mature landscaping. Recent updates include a heated pool with auto cover, outdoor shower, lighting, paint, and new appliances. The property is connected to town sewer which allows for up to six bedrooms.
Location
State MA
County Dukes
Zoning R20
Direction Meschacket Rd to Marsh Hawk Circle. Make a right onto Martha's Rd + a right on Whistling Swan Circle
Rooms
Basement Full, Finished, Interior Entry
Interior
Interior Features Central Vacuum, Wet Bar, Finish - Sheetrock
Heating Central, Forced Air
Cooling Central Air
Flooring Wood, Tile
Fireplaces Number 2
Appliance Range, Oven, Dishwasher, Microwave, Refrigerator, Freezer, Washer, Dryer
Exterior
Exterior Feature Porch, Porch - Enclosed, Porch - Screened, Patio, Pool - Inground Heated, Professional Landscaping, Sprinkler System, Screens, Fenced Yard, Garden, Outdoor Shower
Garage Spaces 2.0
Fence Fenced/Enclosed, Fenced
Pool Pool - Inground Heated
Community Features Tennis Court(s)
Waterfront Description 1 to 2 Mile To Beach
Roof Type Shingle
Total Parking Spaces 8
Garage Yes
Private Pool true
Building
Lot Description Cul-De-Sac, Cleared, Level
Foundation Concrete Perimeter
Sewer Public Sewer
Water Public
Architectural Style Shingle
Others
Senior Community false
Read Less Info
Want to know what your home might be worth? Contact us for a FREE valuation!

Our team is ready to help you sell your home for the highest possible price ASAP
Bought with Jarrett Hurwitz • Keller Williams Realty






