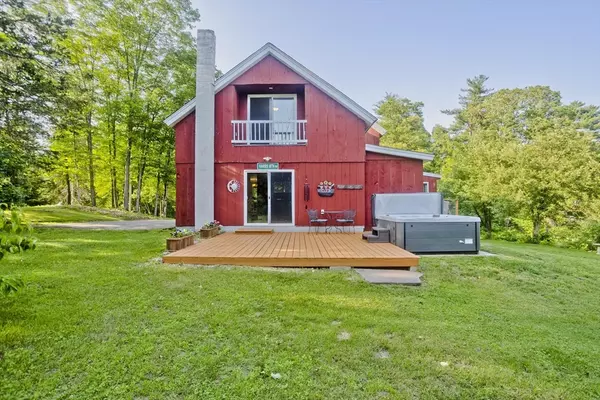$590,000
$619,900
4.8%For more information regarding the value of a property, please contact us for a free consultation.
3 Beds
2.5 Baths
2,417 SqFt
SOLD DATE : 09/05/2025
Key Details
Sold Price $590,000
Property Type Single Family Home
Sub Type Single Family Residence
Listing Status Sold
Purchase Type For Sale
Square Footage 2,417 sqft
Price per Sqft $244
MLS Listing ID 73397186
Sold Date 09/05/25
Style Colonial,Farmhouse
Bedrooms 3
Full Baths 2
Half Baths 1
HOA Y/N false
Year Built 1972
Annual Tax Amount $7,279
Tax Year 2025
Lot Size 12.200 Acres
Acres 12.2
Property Sub-Type Single Family Residence
Property Description
NOW LISTED WITH 12.2 ACRES ABUTTING CONSERVATION LAND. NEW PRICE REDUCTION. This beautifully remodeled 3-bdrm, 2.5-bthrm home blends modern luxury w/ rustic charm. The open concept 1st level boasts a large stone fireplace, hardwood flrs, a gourmet kitchen w/ granite countertops & custom cabinetry, living rm, & a stunning 4-season porch w/ a propane fireplace & several windows allowing for plenty of natural light . A spacious sitting rm features brick & wood accents w/ a wood stove, while a full bath (with walk-in shwr & laundry hookups) & a .5 bath add convenience. Upstairs, 3 inviting bdrms include 1 w/ a private balcony. The Sellers are offering a Buyer CREDIT to complete the upstairs remodel to their personal tastes! Outside, a large deck overlooks the peaceful surroundings, complete with a relaxing hot tub. The walkout basement connects to the finished garage. LISTING NOW ALSO INCLUDES: 2-bay barn, cabin w/ wood stove & sleeping loft; groomed trails; pond.
Location
State MA
County Hampshire
Zoning RS
Direction Easy to find with GPS
Rooms
Basement Full, Walk-Out Access, Garage Access
Interior
Heating Baseboard, Oil, Propane, Wood
Cooling Window Unit(s)
Flooring Wood, Tile, Vinyl, Carpet, Hardwood
Fireplaces Number 2
Appliance Water Heater, Range, Dishwasher, Microwave, Refrigerator
Exterior
Exterior Feature Porch - Enclosed, Deck - Wood, Balcony, Hot Tub/Spa
Garage Spaces 1.0
Utilities Available for Gas Oven
Roof Type Shingle
Total Parking Spaces 11
Garage Yes
Building
Lot Description Wooded, Easements, Additional Land Avail.
Foundation Concrete Perimeter
Sewer Private Sewer
Water Private
Architectural Style Colonial, Farmhouse
Others
Senior Community false
Read Less Info
Want to know what your home might be worth? Contact us for a FREE valuation!

Our team is ready to help you sell your home for the highest possible price ASAP
Bought with Melissa Shaink • Berkshire Hathaway HomeServices Realty Professionals






