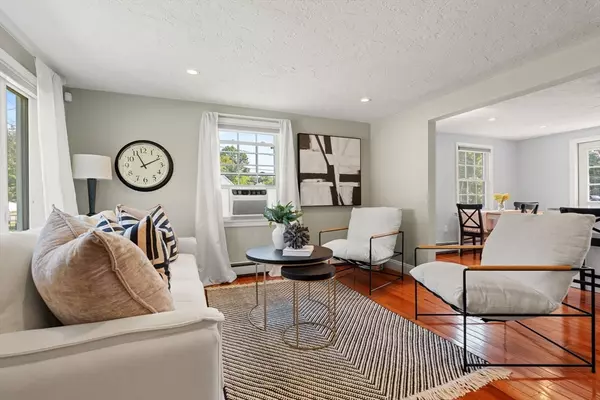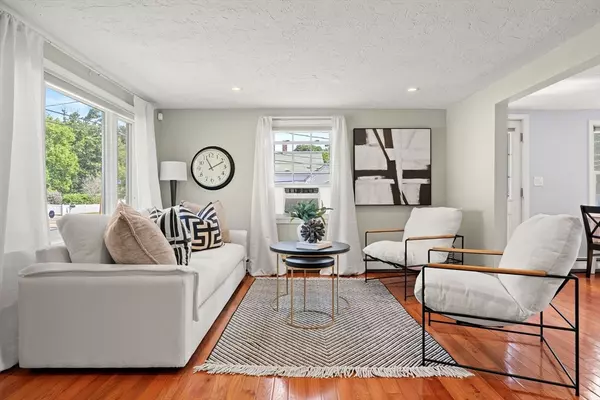$630,000
$599,000
5.2%For more information regarding the value of a property, please contact us for a free consultation.
4 Beds
2.5 Baths
2,182 SqFt
SOLD DATE : 09/11/2025
Key Details
Sold Price $630,000
Property Type Single Family Home
Sub Type Single Family Residence
Listing Status Sold
Purchase Type For Sale
Square Footage 2,182 sqft
Price per Sqft $288
MLS Listing ID 73416621
Sold Date 09/11/25
Style Cape
Bedrooms 4
Full Baths 2
Half Baths 1
HOA Y/N false
Year Built 1950
Annual Tax Amount $6,849
Tax Year 2025
Lot Size 10,018 Sqft
Acres 0.23
Property Sub-Type Single Family Residence
Property Description
Beautiful corner lot home on a quiet cul-de-sac in South Shore. Over 2,000 sq ft with 4 bedrooms, 2.5 baths. Open first floor with hardwood floors, recessed lighting, and a white eat-in kitchen featuring granite counters, stainless appliances, gas cooking, and center island. The first floor includes a renovated full bath with walk-in shower and two bedrooms, one with laundry hookups. Upstairs are two large bedrooms, a half bath, and ample storage. The finished lower level offers versatile living space, a potential 5th bedroom, full bath, kitchenette, and separate exterior access—great for guests or potential in-law. The large back deck overlooks a fully fenced backyard. Home has two driveways. Here you are close to shopping, restaurants, trails, highways, and commuter rail. This home combines modern updates with convenience and space. Perfect for someone seeking an extended living opportunity!
Location
State MA
County Plymouth
Zoning RESIDE
Direction Union Street to Salem Street or North Ave to Salem Street
Rooms
Family Room Flooring - Wall to Wall Carpet
Basement Full, Finished, Interior Entry
Primary Bedroom Level First
Kitchen Ceiling Fan(s), Flooring - Hardwood, Countertops - Stone/Granite/Solid, Kitchen Island, Cabinets - Upgraded, Recessed Lighting, Stainless Steel Appliances, Gas Stove
Interior
Heating Baseboard, Natural Gas
Cooling Window Unit(s)
Flooring Tile, Carpet, Hardwood
Appliance Range, Dishwasher, Microwave, Refrigerator, Washer, Dryer
Laundry First Floor, Washer Hookup
Exterior
Exterior Feature Deck, Rain Gutters, Fenced Yard
Fence Fenced
Community Features Public Transportation, Shopping, Park, Walk/Jog Trails, Golf, Highway Access, House of Worship, Public School, T-Station
Utilities Available for Gas Range, Washer Hookup
Roof Type Shingle
Total Parking Spaces 3
Garage No
Building
Lot Description Corner Lot, Level
Foundation Concrete Perimeter
Sewer Public Sewer
Water Public
Architectural Style Cape
Others
Senior Community false
Read Less Info
Want to know what your home might be worth? Contact us for a FREE valuation!

Our team is ready to help you sell your home for the highest possible price ASAP
Bought with Matthew Anderson • StartPoint Realty







