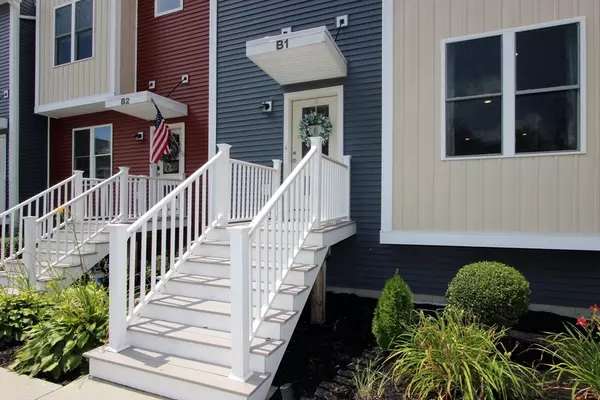$525,000
$519,900
1.0%For more information regarding the value of a property, please contact us for a free consultation.
2 Beds
2.5 Baths
2,240 SqFt
SOLD DATE : 09/11/2025
Key Details
Sold Price $525,000
Property Type Condo
Sub Type Condominium
Listing Status Sold
Purchase Type For Sale
Square Footage 2,240 sqft
Price per Sqft $234
MLS Listing ID 73413250
Sold Date 09/11/25
Bedrooms 2
Full Baths 2
Half Baths 1
HOA Fees $393/mo
Year Built 2020
Annual Tax Amount $6,342
Tax Year 2025
Lot Size 2.140 Acres
Acres 2.14
Property Sub-Type Condominium
Property Description
Newly Offered/Showings Begin @ Sat(8/9)Open House 11-1pm/Rare "Wyatt Trail" END UNIT(Adding 2 Windows & Private Side Yard)/Spacious(2.240s.f.)2 Bedroom & 2.5 Bath Meticulously Maintained Three Level Condominium/"Wyatt Trail Condominiums" Has a Private Location Sitting well off Route 27/Built in 2020/Town Water, Sewer & Gas Heat(3 Zones)/2 Deeded Parking Spots w/Guest Parking/Modern & Open Floor Plan w/Designer Colors/Charming Livingroom w/Bump Out/8'11" ceilings on First & Second Floors/Dining Area w/Gas Fireplace/Eat -In Kitchen Offers Ample Cabinetry, Granite Countertops, Gas Stove, Pendant Lighting & Pantry Closet/Private Back Deck off Kitchen/Hardwood Flooring Entire First Floor/CENTRAL Air(3 Zones)/TWO Primary Bedrooms w/Full Baths(One Shower Stall,One Tub)& Walk-In Closet(s)/Second Floor Laundry/Professionally Finished Lower Level(733s.f.)w/Walk Out/Pet Friendly/Low Monthly Condo fee/Super Convenient Location-Close to Highways(18,28,123 & 24)& only 2.3 Miles to Whitman T Station.
Location
State MA
County Plymouth
Zoning GB
Direction Temple Street is Route 27(Sign)
Rooms
Family Room Closet, Exterior Access, Recessed Lighting, Flooring - Engineered Hardwood
Basement Y
Primary Bedroom Level Second
Dining Room Recessed Lighting
Kitchen Bathroom - Half, Dining Area, Pantry, Countertops - Stone/Granite/Solid, Recessed Lighting, Gas Stove, Lighting - Pendant
Interior
Heating Forced Air, Natural Gas
Cooling Central Air
Flooring Wood, Tile, Carpet
Fireplaces Number 1
Fireplaces Type Dining Room
Appliance Range, Dishwasher, Microwave, Refrigerator, Washer, Dryer
Laundry Second Floor, In Unit, Electric Dryer Hookup, Washer Hookup
Exterior
Exterior Feature Deck, Rain Gutters
Community Features Public Transportation, Shopping, Park, Highway Access, Public School, T-Station
Utilities Available for Gas Oven, for Electric Dryer, Washer Hookup
Roof Type Shingle
Total Parking Spaces 2
Garage No
Building
Story 2
Sewer Public Sewer
Water Public
Others
Pets Allowed Yes
Senior Community false
Read Less Info
Want to know what your home might be worth? Contact us for a FREE valuation!

Our team is ready to help you sell your home for the highest possible price ASAP
Bought with Doris Morales • Conway - Canton







