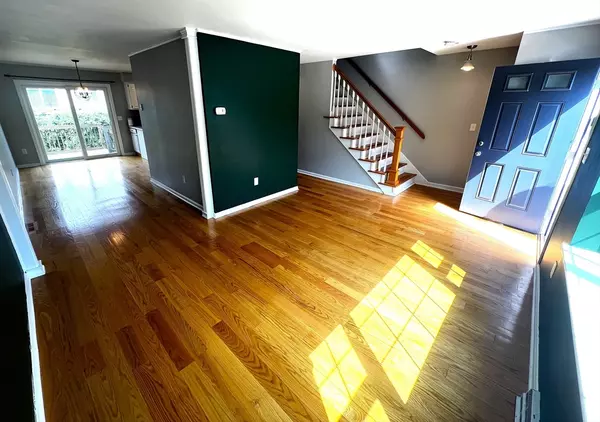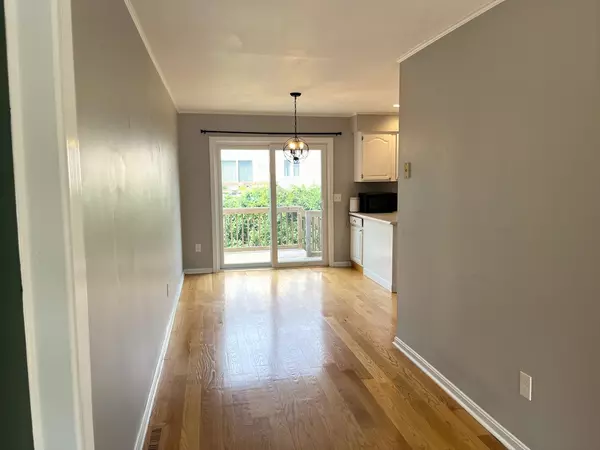$490,000
$499,900
2.0%For more information regarding the value of a property, please contact us for a free consultation.
2 Beds
2.5 Baths
2,106 SqFt
SOLD DATE : 09/12/2025
Key Details
Sold Price $490,000
Property Type Condo
Sub Type Condominium
Listing Status Sold
Purchase Type For Sale
Square Footage 2,106 sqft
Price per Sqft $232
MLS Listing ID 73406306
Sold Date 09/12/25
Bedrooms 2
Full Baths 2
Half Baths 1
HOA Fees $560
Year Built 1988
Annual Tax Amount $5,445
Tax Year 2025
Property Sub-Type Condominium
Property Description
Location, Location, location… nestled on the Randolph/Canton line just minutes from all major routes, stores and conveniences, this move-in ready condo offers something for everyone. Entering the home, you're greeted with an expansive east-facing living room and a spacious open-concept layout. Enjoy gourmet cooking and entertaining in your modern kitchen featuring stainless appliances, gas stove, ample pantry and much, much more. Dine inside or out if you go through the glass-slider to your own private deck. Rounding out the 1st floor is additional flex space suitable for work/crafts… and a conveniently located ½ bath. Experience your own sanctuary upstairs with 2 over-sized suites – each with their own full bath and an abundance of closet space. The basement provides a large, finished space just waiting for you to make it your own along with generous storage. Top that with deeded parking right out front – a must see!
Location
State MA
County Norfolk
Zoning A
Direction Rte 128 to Exit 5,.4 miles right Scanlan,.2 miles left on High,.8 miles right on Reed,.4 Irving
Rooms
Family Room Flooring - Laminate, High Speed Internet Hookup
Basement Y
Primary Bedroom Level Second
Dining Room Flooring - Hardwood, Deck - Exterior, Slider
Kitchen Bathroom - Half, Closet/Cabinets - Custom Built, Flooring - Hardwood, Breakfast Bar / Nook, Deck - Exterior, Open Floorplan, Slider, Stainless Steel Appliances, Gas Stove, Closet - Double
Interior
Interior Features Bonus Room
Heating Central, Forced Air, Natural Gas
Cooling Central Air
Flooring Flooring - Hardwood
Laundry In Basement
Exterior
Exterior Feature Deck - Wood
Total Parking Spaces 2
Garage No
Building
Story 3
Sewer Public Sewer
Water Public
Others
Pets Allowed Yes w/ Restrictions
Senior Community false
Read Less Info
Want to know what your home might be worth? Contact us for a FREE valuation!

Our team is ready to help you sell your home for the highest possible price ASAP
Bought with Shawn Burgess • Compass







