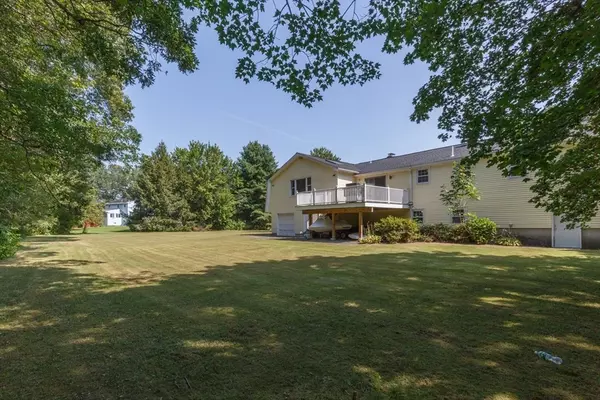$710,000
$699,900
1.4%For more information regarding the value of a property, please contact us for a free consultation.
4 Beds
2.5 Baths
2,068 SqFt
SOLD DATE : 09/17/2025
Key Details
Sold Price $710,000
Property Type Single Family Home
Sub Type Single Family Residence
Listing Status Sold
Purchase Type For Sale
Square Footage 2,068 sqft
Price per Sqft $343
MLS Listing ID 73417427
Sold Date 09/17/25
Style Raised Ranch
Bedrooms 4
Full Baths 2
Half Baths 1
HOA Y/N false
Year Built 1976
Annual Tax Amount $6,543
Tax Year 2025
Lot Size 0.920 Acres
Acres 0.92
Property Sub-Type Single Family Residence
Property Description
Welcome to this beautifully maintained, large split-entry home sitting on nearly an acre of land offering 4 bedroom & 2.5 baths, including a spacious primary suite with a walk-in shower, double vanity & two large closets. Step inside to find a vaulted-ceiling family room filled with natural light, a separate living room with a cozy wood-burning fireplace & a fully applianced, eat-in kitchen perfect for entertaining. Hardwood floors flow throughout much of the home, complemented by c/air & natural gas heat for year-round comfort. Car enthusiasts & hobbyists will appreciate the heated, tandem 4-car garage offering an additional rear overhead garage door for easy to the backyard. With its nearly acre-sized, level lot & prime location, this home offers the perfect combination of indoor comfort & outdoor enjoyment. Highest and Best offers due by 10:00am Monday August 17th.
Location
State MA
County Middlesex
Zoning R1
Direction Crosby Road to Sue Ann Drive
Rooms
Family Room Ceiling Fan(s), Vaulted Ceiling(s), Flooring - Vinyl, Open Floorplan
Basement Full, Walk-Out Access, Interior Entry, Garage Access, Concrete, Unfinished
Primary Bedroom Level First
Kitchen Flooring - Vinyl, Dining Area, Balcony / Deck, Open Floorplan, Slider
Interior
Heating Baseboard, Natural Gas
Cooling Central Air, Ductless
Flooring Wood, Vinyl
Fireplaces Number 2
Fireplaces Type Living Room
Appliance Gas Water Heater, Range, Dishwasher, Refrigerator, Washer, Dryer, Plumbed For Ice Maker
Laundry Gas Dryer Hookup, Washer Hookup
Exterior
Exterior Feature Deck - Composite, Sprinkler System
Garage Spaces 4.0
Community Features Public School
Utilities Available for Gas Range, for Gas Dryer, Washer Hookup, Icemaker Connection
Roof Type Shingle
Total Parking Spaces 6
Garage Yes
Building
Lot Description Cleared, Level
Foundation Concrete Perimeter
Sewer Public Sewer
Water Public
Architectural Style Raised Ranch
Others
Senior Community false
Read Less Info
Want to know what your home might be worth? Contact us for a FREE valuation!

Our team is ready to help you sell your home for the highest possible price ASAP
Bought with Deborah Carberry • RE/MAX Partners







