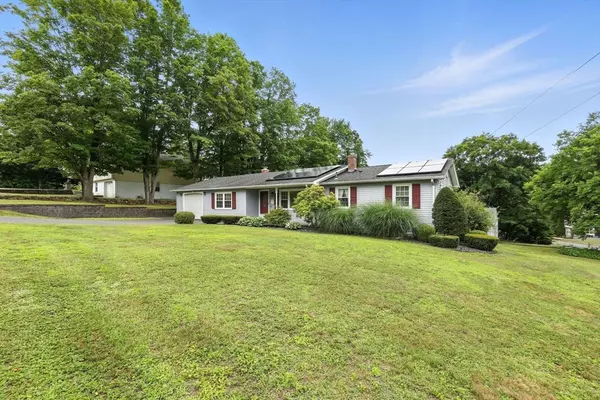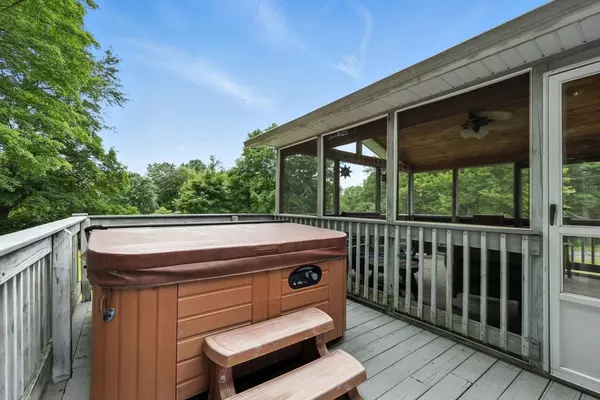$435,000
$389,900
11.6%For more information regarding the value of a property, please contact us for a free consultation.
3 Beds
1 Bath
1,304 SqFt
SOLD DATE : 09/12/2025
Key Details
Sold Price $435,000
Property Type Single Family Home
Sub Type Single Family Residence
Listing Status Sold
Purchase Type For Sale
Square Footage 1,304 sqft
Price per Sqft $333
MLS Listing ID 73402410
Sold Date 09/12/25
Style Ranch
Bedrooms 3
Full Baths 1
HOA Y/N false
Year Built 1968
Annual Tax Amount $4,934
Tax Year 2025
Lot Size 0.550 Acres
Acres 0.55
Property Sub-Type Single Family Residence
Property Description
H&B Monday at 5 Charming 3-bedroom ranch with a wide-open floor plan, offering comfort and functionality throughout. Enjoy a bright living area with a rebuilt wood-burning fireplace (2024) and hardwood floors under all carpets. The kitchen opens to a screened-in porch and a private hot tub retreat. Energy-efficient with 2015 roof and windows, plus owned solar panels (private low interest loan $163.00 a month) that comes with an tranferable electric credit of over $4,000 (SO add those mini splits :)) The walkout basement offers expansion potential. Car enthusiasts and hobbyists will love the oversized 24x28 detached two-car garage (built 15 years ago), plus a one-car attached garage with a heated, locked hobbyist room. A rare blend of efficiency, versatility, and space—don't miss it!
Location
State MA
County Hampshire
Zoning R
Direction High St to Pleasant St
Rooms
Basement Full, Partially Finished, Walk-Out Access
Primary Bedroom Level First
Interior
Interior Features Sitting Room, Sauna/Steam/Hot Tub
Heating Baseboard
Cooling None
Flooring Vinyl, Carpet, Hardwood
Fireplaces Number 1
Appliance Gas Water Heater, Range, Dishwasher, Microwave, Refrigerator
Laundry In Basement
Exterior
Exterior Feature Porch - Enclosed, Hot Tub/Spa
Garage Spaces 3.0
Community Features Public Transportation, Shopping, Park, Medical Facility
Utilities Available for Gas Range
Roof Type Shingle
Total Parking Spaces 10
Garage Yes
Building
Lot Description Corner Lot
Foundation Concrete Perimeter
Sewer Public Sewer
Water Private
Architectural Style Ranch
Others
Senior Community false
Acceptable Financing Contract
Listing Terms Contract
Read Less Info
Want to know what your home might be worth? Contact us for a FREE valuation!

Our team is ready to help you sell your home for the highest possible price ASAP
Bought with Todd Perry • RE/MAX Prof Associates






