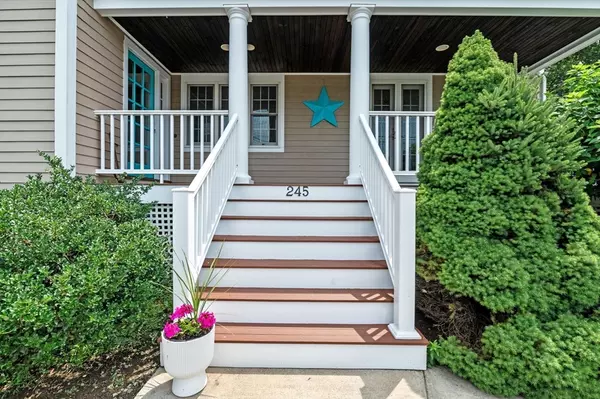$1,200,000
$1,325,000
9.4%For more information regarding the value of a property, please contact us for a free consultation.
4 Beds
3 Baths
2,747 SqFt
SOLD DATE : 09/18/2025
Key Details
Sold Price $1,200,000
Property Type Single Family Home
Sub Type Single Family Residence
Listing Status Sold
Purchase Type For Sale
Square Footage 2,747 sqft
Price per Sqft $436
MLS Listing ID 73407963
Sold Date 09/18/25
Style Colonial
Bedrooms 4
Full Baths 3
HOA Y/N false
Year Built 2003
Annual Tax Amount $11,050
Tax Year 2025
Lot Size 7,405 Sqft
Acres 0.17
Property Sub-Type Single Family Residence
Property Description
This 2003 custom-built home by Burke Brothers offers exceptional design, flexible living, and quality craftsmanship throughout. With 4 spacious bedrooms—3 with en suite baths, this home provides ideal accommodations for multi-generational living, guests, or working from home. A main floor en suite is perfect as private guest/in-law suite or could serve as a fabulous professional home office. Upstairs, 3 beds incl two primary suites, offering luxurious comfort and versatility.The heart of the home is the chef's dream kitchen, perfectly designed for cooking, entertaining, and gathering. The open-concept layout seamlessly connects to the dining and living areas, making it ideal for large family events or intimate get-togethers. Beach, picnic, playground and boat access all minutes away at Stramski Beach/Gerry Playground area. Thoughtfully designed with flow and function in mind, this home is a must-see for buyers seeking comfort, space, style and versatility in a prime Marblehead location
Location
State MA
County Essex
Area Old Town
Zoning SR
Direction Pleasant Street to West Shore Drive
Rooms
Family Room Skylight, Flooring - Hardwood, Window(s) - Bay/Bow/Box, Cable Hookup, Open Floorplan, Recessed Lighting, Lighting - Overhead, Decorative Molding
Basement Full, Walk-Out Access, Interior Entry, Garage Access, Sump Pump
Primary Bedroom Level Second
Main Level Bedrooms 1
Kitchen Flooring - Hardwood, Dining Area, Countertops - Stone/Granite/Solid, Wet Bar, Exterior Access, Open Floorplan, Recessed Lighting, Second Dishwasher, Slider, Stainless Steel Appliances, Gas Stove, Lighting - Overhead, Decorative Molding
Interior
Interior Features Vaulted Ceiling(s), Dining Area, Open Floorplan, Recessed Lighting, Lighting - Overhead, Decorative Molding, Tray Ceiling(s), Lighting - Pendant, Living/Dining Rm Combo, Foyer, Central Vacuum, Wet Bar, Wired for Sound
Heating Central, Forced Air, Natural Gas, Fireplace(s)
Cooling Central Air
Flooring Hardwood, Flooring - Hardwood, Flooring - Marble
Fireplaces Number 3
Fireplaces Type Family Room, Kitchen, Master Bedroom
Appliance Gas Water Heater, Range, Oven, Dishwasher, Disposal, Microwave, Indoor Grill, Refrigerator, Freezer, Washer, Dryer
Laundry Flooring - Stone/Ceramic Tile, Gas Dryer Hookup, Lighting - Overhead, Sink, Second Floor
Exterior
Exterior Feature Porch, Deck, Patio, Balcony, Stone Wall
Garage Spaces 3.0
Community Features Public Transportation, Shopping, Park, Walk/Jog Trails, Bike Path, Conservation Area, Private School, Public School, Sidewalks
Waterfront Description Harbor,Ocean,3/10 to 1/2 Mile To Beach
Roof Type Shingle
Total Parking Spaces 6
Garage Yes
Building
Lot Description Sloped
Foundation Concrete Perimeter
Sewer Public Sewer
Water Public
Architectural Style Colonial
Schools
Elementary Schools Bell & Village
Middle Schools Vets
High Schools Marblehead High
Others
Senior Community false
Read Less Info
Want to know what your home might be worth? Contact us for a FREE valuation!

Our team is ready to help you sell your home for the highest possible price ASAP
Bought with Tim Knauer • Compass






