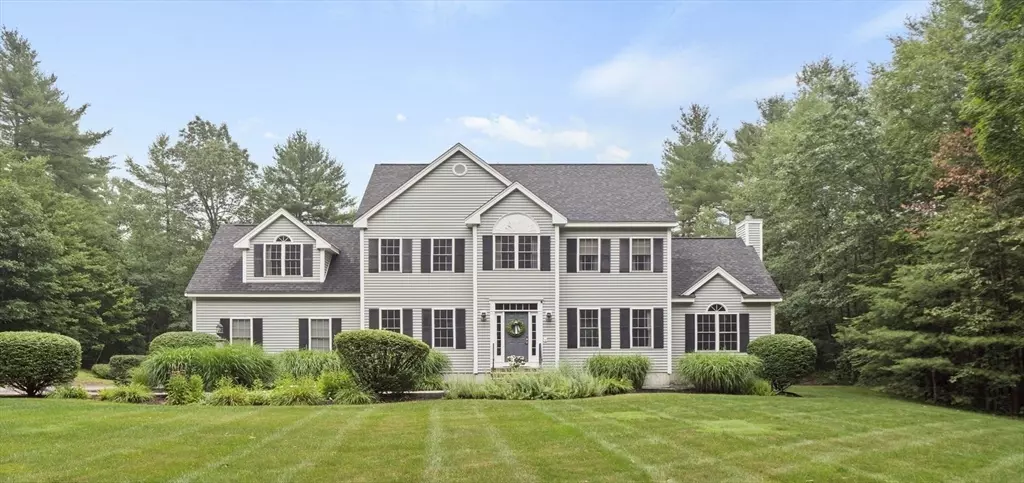$785,000
$799,900
1.9%For more information regarding the value of a property, please contact us for a free consultation.
4 Beds
2.5 Baths
2,867 SqFt
SOLD DATE : 09/29/2025
Key Details
Sold Price $785,000
Property Type Single Family Home
Sub Type Single Family Residence
Listing Status Sold
Purchase Type For Sale
Square Footage 2,867 sqft
Price per Sqft $273
MLS Listing ID 73403854
Sold Date 09/29/25
Style Colonial
Bedrooms 4
Full Baths 2
Half Baths 1
HOA Y/N false
Year Built 2005
Annual Tax Amount $10,065
Tax Year 2025
Lot Size 2.190 Acres
Acres 2.19
Property Sub-Type Single Family Residence
Property Description
Welcome to this charming Colonial-style home in Pepperell, MA! Situated on a large, private 2.19-acre lot embraced by mature perennial gardens, this home boasts 2,867 sq ft of comfortable living space with 4 bedrooms and 3 full bathrooms. Key features of this property include: Updated kitchen and bathrooms, an open-concept first-floor plan, perfect for entertaining, an unfinished basement providing the opportunity to add up to 1,300 additional square feet of living space a large 2-car attached garage, central AC, Irrigation system and so much more. This home is ready for you to move right in and enjoy the tranquil surroundings. Sit out on the private deck and patio area or sit by the fire pit and enjoy a cup of coffee. This home is truly in move-in condition. Don't miss your chance to see this property! Showings begin immediately! We look forward to seeing you there! Open House for Sunday, August 10th is canceled. Seller accepted an offer!
Location
State MA
County Middlesex
Zoning RUR
Direction Rte 111 (Hollis St) to Brookline St to Bemis Rd to Lorden Ln to Lawrence St
Rooms
Family Room Cathedral Ceiling(s), Ceiling Fan(s), Flooring - Wall to Wall Carpet, Recessed Lighting
Basement Full, Interior Entry, Bulkhead, Unfinished
Primary Bedroom Level Second
Dining Room Coffered Ceiling(s), Flooring - Hardwood, Chair Rail
Kitchen Flooring - Hardwood, Countertops - Stone/Granite/Solid, Kitchen Island, Recessed Lighting
Interior
Interior Features Dining Area, Home Office
Heating Forced Air, Oil
Cooling Central Air
Flooring Wood, Tile, Carpet, Flooring - Wall to Wall Carpet, Flooring - Hardwood
Fireplaces Number 1
Appliance Water Heater, Range, Dishwasher, Microwave, Refrigerator, Washer, Dryer, Plumbed For Ice Maker
Laundry Flooring - Stone/Ceramic Tile, Second Floor, Electric Dryer Hookup, Washer Hookup
Exterior
Exterior Feature Deck - Wood, Patio, Rain Gutters, Storage, Professional Landscaping, Sprinkler System
Garage Spaces 2.0
Utilities Available for Electric Range, for Electric Dryer, Washer Hookup, Icemaker Connection
Roof Type Shingle
Total Parking Spaces 10
Garage Yes
Building
Lot Description Wooded
Foundation Concrete Perimeter
Sewer Private Sewer
Water Private
Architectural Style Colonial
Schools
Elementary Schools Varnum Brook
Middle Schools Nissitissit
High Schools Nmrhs
Others
Senior Community false
Read Less Info
Want to know what your home might be worth? Contact us for a FREE valuation!

Our team is ready to help you sell your home for the highest possible price ASAP
Bought with Blood Team • Keller Williams Realty - Merrimack







