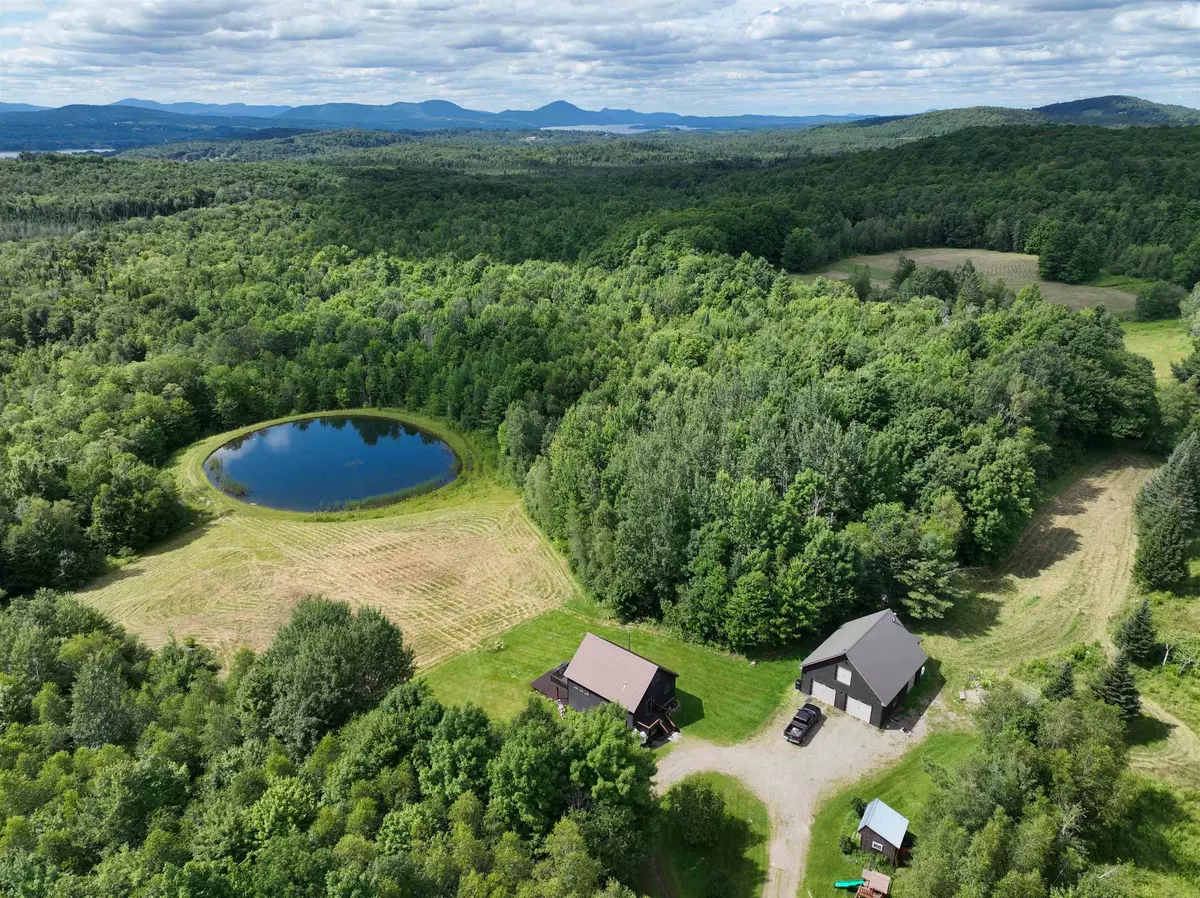Bought with Nicholas Maclure • Century 21 Farm & Forest
$470,000
$489,000
3.9%For more information regarding the value of a property, please contact us for a free consultation.
2 Beds
2 Baths
1,670 SqFt
SOLD DATE : 10/16/2025
Key Details
Sold Price $470,000
Property Type Single Family Home
Sub Type Single Family
Listing Status Sold
Purchase Type For Sale
Square Footage 1,670 sqft
Price per Sqft $281
MLS Listing ID 5053061
Sold Date 10/16/25
Style Cape,Chalet
Bedrooms 2
Full Baths 2
Construction Status Existing
Year Built 2004
Annual Tax Amount $4,384
Tax Year 2024
Lot Size 34.230 Acres
Acres 34.23
Property Sub-Type Single Family
Property Description
Private Derby Retreat with Stunning Jay Peak Views, Pond, and Dream Garage! Welcome to 4088 Hinman Settler Road—an exceptional property offering privacy, panoramic mountain views, and thoughtful upgrades throughout. Built in 2004, this home sits on a scenic mix of pasture and woods with trails, abundant wildlife, and a peaceful private pond perfect for summer dips. Inside, you'll find an open-concept living area with expansive Andersen windows framing views of Jay Peak. The kitchen features new stone countertops and tile flooring, while maple hardwood floors and solid wood doors add warmth throughout. The walkout basement now hosts the spacious primary suite with a walk-in closet and full bath with laundry. A Vermont Castings wood stove on a stone hearth, radiant propane heat, and a hardwood front entry enhance the home's Vermont charm. A loft offers flexible space for an office, art studio, or craft space. The 32x36 heated and insulated garage fits 3–4 cars and offers a full second level for storage, a workshop, or potential living space. A lean-to off the back includes two insulated horse stalls with direct access to the heated garage to store you tack. Enjoy sunsets from the deck, trails through the woods, and peaceful privacy—all just minutes from Derby amenities.
Location
State VT
County Vt-orleans
Area Vt-Orleans
Zoning derby
Body of Water _Unnamed
Rooms
Basement Entrance Walkout
Basement Concrete, Daylight, Finished, Full, Interior Stairs, Storage Space
Interior
Heating Propane, Multi Fuel, Wood, Alternative Heat Stove, Baseboard, Electric, In Floor, Radiant, Stove, Wood Stove
Cooling None
Flooring Carpet, Ceramic Tile, Hardwood, Vinyl
Exterior
Parking Features Yes
Garage Spaces 3.0
Utilities Available Underground Utilities
Waterfront Description Yes
View Y/N Yes
Water Access Desc Yes
View Yes
Roof Type Corrugated,Metal
Building
Lot Description Agricultural, Country Setting, Horse/Animal Farm, Field/Pasture, Landscaped, Mountain View, Pond, Secluded, View, Walking Trails, Water View, Waterfront, Wooded, Rural
Story 1.5
Sewer 1000 Gallon, Concrete, Leach Field, Private, Septic
Water Drilled Well, Private
Architectural Style Cape, Chalet
Construction Status Existing
Schools
Elementary Schools Derby Elementary
Middle Schools North Country Junior High
High Schools North Country Union High Sch
School District North Country Supervisory Union
Read Less Info
Want to know what your home might be worth? Contact us for a FREE valuation!

Our team is ready to help you sell your home for the highest possible price ASAP







