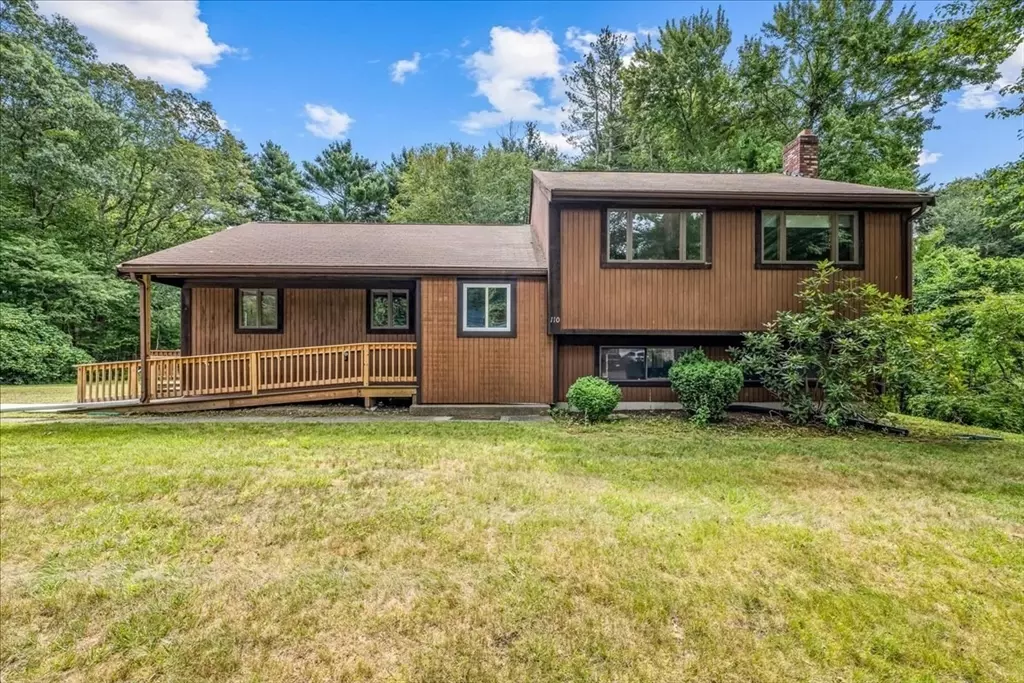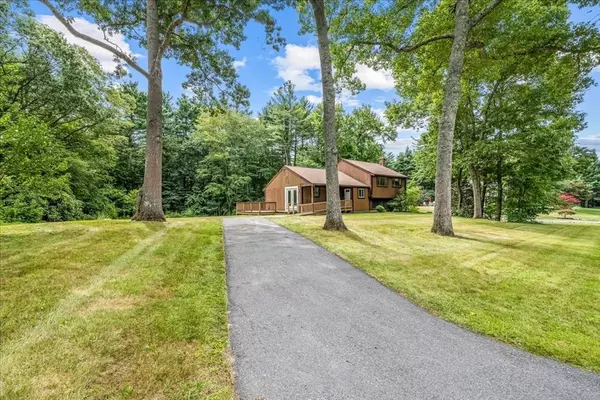$590,000
$549,900
7.3%For more information regarding the value of a property, please contact us for a free consultation.
3 Beds
1 Bath
1,276 SqFt
SOLD DATE : 10/16/2025
Key Details
Sold Price $590,000
Property Type Single Family Home
Sub Type Single Family Residence
Listing Status Sold
Purchase Type For Sale
Square Footage 1,276 sqft
Price per Sqft $462
Subdivision Queens Brook
MLS Listing ID 73420342
Sold Date 10/16/25
Bedrooms 3
Full Baths 1
HOA Y/N false
Year Built 1975
Annual Tax Amount $5,773
Tax Year 2025
Lot Size 0.920 Acres
Acres 0.92
Property Sub-Type Single Family Residence
Property Description
OFFER DEADLINE MONDAY 8/25 BY 3PM. Welcome to Queens Brook! One of Pembroke's most popular neighborhoods in a prime, central location! This 3 bedroom tri-level home is well constructed & sturdy, sited on a generous lot with a private backyard and offers expansion potential. The eat-in Kitchen has granite counters, wood cabinets, tile flooring & slider to deck. The Living Room has large windows and flows into Dining Room also w/slider to deck. Primary Bedroom has double closets & a slider to a balcony overlooking backyard. Family Room is ready to finish with studs in place, large windows & a fireplace. A perfect opportunity for Buyers desiring a solid home to customize or add their own touches! Outstanding location with sidewalks leading to the Pembroke Center where you'll find the new Community Center, Library, shopping, etc. Also a short distance to schools, hockey rink & athletic fields. A wonderful home in a fun, vibrant setting with a strong sense of community.
Location
State MA
County Plymouth
Zoning Res
Direction Grove St.to Andrew Dr, bear right to 110 Queens Brook | Known as the \"Trick-or-Treat” neighborhood!
Rooms
Basement Partial, Crawl Space, Walk-Out Access, Interior Entry, Concrete
Primary Bedroom Level Second
Dining Room Flooring - Wall to Wall Carpet, Exterior Access, Slider
Kitchen Flooring - Stone/Ceramic Tile, Dining Area, Countertops - Stone/Granite/Solid, Cabinets - Upgraded, Exterior Access, Slider
Interior
Heating Forced Air, Oil
Cooling Central Air
Flooring Tile, Carpet
Fireplaces Number 1
Fireplaces Type Family Room
Appliance Electric Water Heater, Water Heater, Range, Dishwasher, Microwave
Laundry In Basement, Electric Dryer Hookup, Washer Hookup
Exterior
Exterior Feature Deck, Balcony, Rain Gutters, Screens
Community Features Public Transportation, Shopping, Tennis Court(s), Park, Walk/Jog Trails, Stable(s), Golf, Medical Facility, Conservation Area, Highway Access, House of Worship, Public School, Sidewalks
Utilities Available for Electric Range, for Electric Dryer, Washer Hookup
Waterfront Description Unknown To Beach
Roof Type Shingle
Total Parking Spaces 6
Garage No
Building
Lot Description Cleared, Gentle Sloping, Level
Foundation Concrete Perimeter
Sewer Private Sewer
Water Public
Schools
Elementary Schools Bryantville
Middle Schools Pcms
High Schools Phs
Others
Senior Community false
Read Less Info
Want to know what your home might be worth? Contact us for a FREE valuation!

Our team is ready to help you sell your home for the highest possible price ASAP
Bought with Lisa Cranshaw • William Raveis R.E. & Home Services






