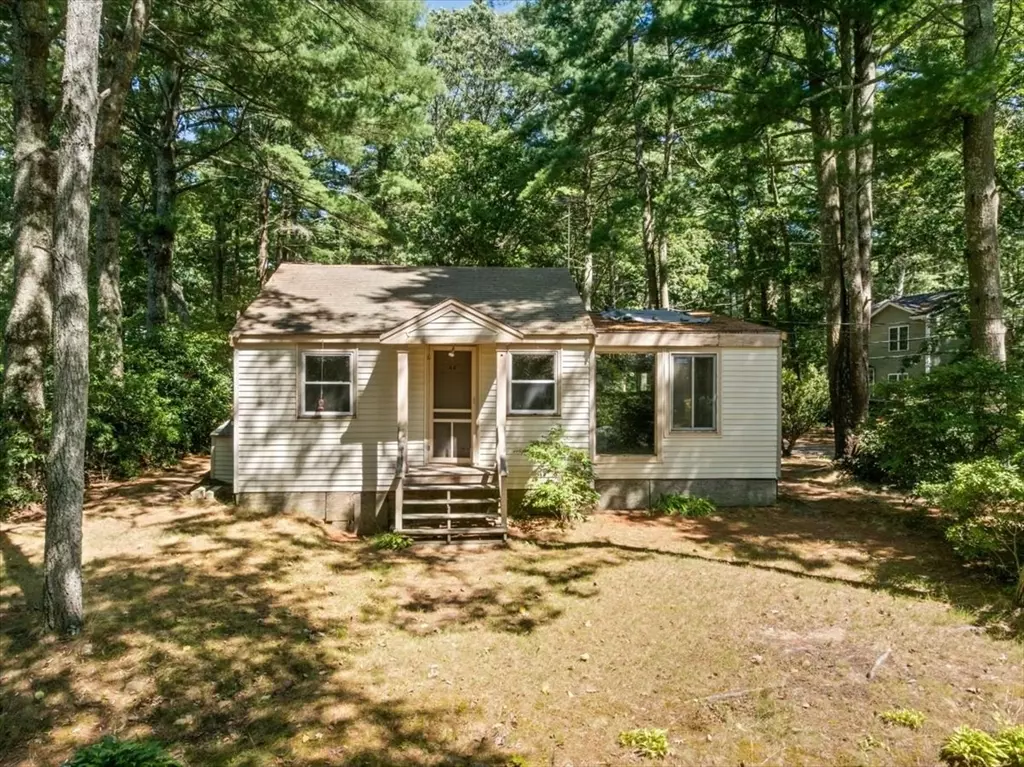$310,000
$299,000
3.7%For more information regarding the value of a property, please contact us for a free consultation.
2 Beds
1 Bath
618 SqFt
SOLD DATE : 10/21/2025
Key Details
Sold Price $310,000
Property Type Single Family Home
Sub Type Single Family Residence
Listing Status Sold
Purchase Type For Sale
Square Footage 618 sqft
Price per Sqft $501
MLS Listing ID 73424182
Sold Date 10/21/25
Style Bungalow
Bedrooms 2
Full Baths 1
HOA Y/N false
Year Built 1952
Annual Tax Amount $3,934
Tax Year 2025
Lot Size 7,405 Sqft
Acres 0.17
Property Sub-Type Single Family Residence
Property Description
Nestled at 44 Lake Shore Dr, Middleboro, MA, this single-family residence offers a compelling investment opportunity for those with a vision for transformation. This property, located in Plymouth County, presents an exciting prospect for handy homeowners and astute investors alike. The living room, defined by its welcoming open floor plan and complemented by a striking vaulted ceiling, offers a unique space for relaxation and creative design. Imagine the possibilities of personalizing this area to reflect your individual style and preferences. The kitchen, enhanced by a skylight that bathes the space in natural illumination, awaits your inspired touch. Envision crafting culinary delights in this bright and airy environment, making it the true heart of the home. With a lot area of 7352 square feet, and town water, the property also features a deck and a shed, enhancing the appeal of the location. The home has a brand-new hot water heater and stove. Home is being sold As-is.
Location
State MA
County Plymouth
Zoning res
Direction please use GPS
Rooms
Basement Crawl Space, Dirt Floor
Primary Bedroom Level First
Dining Room Flooring - Vinyl
Kitchen Ceiling Fan(s), Flooring - Vinyl
Interior
Heating Forced Air, Propane
Cooling None
Flooring Vinyl, Hardwood
Appliance Electric Water Heater, Water Heater, Range
Laundry First Floor, Washer Hookup
Exterior
Exterior Feature Deck - Wood, Storage, Screens
Community Features Stable(s), Golf, Bike Path, Highway Access, House of Worship, Public School
Utilities Available for Gas Range, for Gas Oven, Washer Hookup
Roof Type Shingle
Total Parking Spaces 4
Garage No
Building
Lot Description Corner Lot, Cleared, Level
Foundation Other
Sewer Private Sewer
Water Public
Architectural Style Bungalow
Others
Senior Community false
Acceptable Financing Contract
Listing Terms Contract
Read Less Info
Want to know what your home might be worth? Contact us for a FREE valuation!

Our team is ready to help you sell your home for the highest possible price ASAP
Bought with Blake Starratt • RE/MAX Legacy






