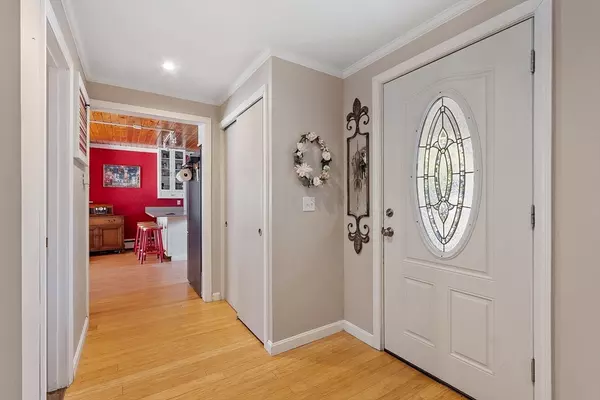$460,000
$435,000
5.7%For more information regarding the value of a property, please contact us for a free consultation.
3 Beds
1.5 Baths
1,504 SqFt
SOLD DATE : 10/28/2025
Key Details
Sold Price $460,000
Property Type Single Family Home
Sub Type Single Family Residence
Listing Status Sold
Purchase Type For Sale
Square Footage 1,504 sqft
Price per Sqft $305
MLS Listing ID 73424861
Sold Date 10/28/25
Style Colonial
Bedrooms 3
Full Baths 1
Half Baths 1
HOA Y/N false
Year Built 1947
Annual Tax Amount $5,205
Tax Year 2025
Lot Size 8,712 Sqft
Acres 0.2
Property Sub-Type Single Family Residence
Property Description
So many surprises await inside! This is one you MUST SEE to believe. Welcome to this corner lot 3 bedroom, 1.5 bathroom house with an AMAZING heated 4-car garage featuring I-beams and tall ceiling height for a hydraulic lift. Perfect for a hobby mechanic, with space for extra vehicles and ample workbench storage. Oh and the house?! Even better! This classic home has 3 Bedrooms, 1.5 Baths, a bright open kitchen with wood plank ceiling, a breakfast bar and dining area. Stretch out in a formal living room with bow window, hardwood floors, & archway details that all add to the charm of this well-kept home. First-floor laundry. Walk out to an outdoor deck for grilling and entertaining in a safe fenced back yard. An enclosed front porch and the finished lower-level basement room offers space for a gym, craft room or playroom plus storage space. Super-convenient location with easy access to Route 2, I-190 and MBTA Rail station, plus shopping, hospital, recreation and new rail trail nearby. Wo
Location
State MA
County Worcester
Zoning res
Direction GPS is best Corner lot
Rooms
Basement Full, Partially Finished, Interior Entry, Garage Access, Concrete
Primary Bedroom Level Second
Dining Room Flooring - Hardwood, Exterior Access, Lighting - Overhead
Kitchen Flooring - Hardwood, Peninsula, Lighting - Overhead
Interior
Interior Features Mud Room, Sun Room, Office, Internet Available - Unknown
Heating Baseboard, Natural Gas
Cooling None
Flooring Hardwood, Flooring - Hardwood
Appliance Gas Water Heater, Water Heater, Range, Dishwasher, Disposal, Microwave, Refrigerator, Washer, Dryer
Laundry Flooring - Hardwood, Electric Dryer Hookup, Washer Hookup, First Floor
Exterior
Exterior Feature Porch, Deck - Wood, Fenced Yard
Garage Spaces 4.0
Fence Fenced/Enclosed, Fenced
Community Features Shopping, Medical Facility, Highway Access, Public School, T-Station
Utilities Available for Electric Range, for Electric Dryer, Washer Hookup
Roof Type Shingle
Total Parking Spaces 6
Garage Yes
Building
Lot Description Corner Lot, Level
Foundation Concrete Perimeter
Sewer Public Sewer
Water Public
Architectural Style Colonial
Schools
Elementary Schools Fall Brook
Middle Schools Sky View
High Schools Leominster
Others
Senior Community false
Acceptable Financing Contract
Listing Terms Contract
Read Less Info
Want to know what your home might be worth? Contact us for a FREE valuation!

Our team is ready to help you sell your home for the highest possible price ASAP
Bought with Elaine Evans Group • RE/MAX Generations






