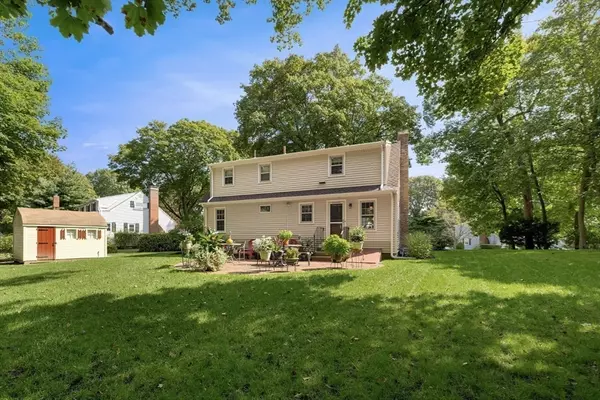$800,000
$724,900
10.4%For more information regarding the value of a property, please contact us for a free consultation.
4 Beds
1.5 Baths
1,967 SqFt
SOLD DATE : 10/28/2025
Key Details
Sold Price $800,000
Property Type Single Family Home
Sub Type Single Family Residence
Listing Status Sold
Purchase Type For Sale
Square Footage 1,967 sqft
Price per Sqft $406
Subdivision West Side
MLS Listing ID 73431559
Sold Date 10/28/25
Style Cape
Bedrooms 4
Full Baths 1
Half Baths 1
HOA Y/N false
Year Built 1955
Annual Tax Amount $8,853
Tax Year 2025
Lot Size 10,890 Sqft
Acres 0.25
Property Sub-Type Single Family Residence
Property Description
MULTIPLE OFFER NOTICE**NO MORE SHOWINGS! Meticulously maintained and updated four-bedroom cape located in Readings coveted "WEST SIDE". This beautiful home is situated on a quarter acre lot with lush landscaping in a neighborhood of larger, more expensive homes. Inside you will discover updated kitchen and baths, fireplaced living room, hardwood floors and CENTRAL AIR, underground sprinkler system. The heating system, electrical system and windows have all been updated. Vinyl siding completes this lovely home for very easy maintenance. The basement has potential for expansion of a playroom or gym. There is nothing to do but move in. Come visit this home at one of our many open houses or schedule a private showing with your agent. JOSUHA EATON school district.
Location
State MA
County Middlesex
Zoning S15
Direction off South Street
Rooms
Family Room Exterior Access, Flooring - Concrete
Basement Full, Interior Entry, Sump Pump
Primary Bedroom Level Main, First
Main Level Bedrooms 1
Kitchen Flooring - Hardwood, Flooring - Stone/Ceramic Tile, Dining Area, Countertops - Stone/Granite/Solid, Countertops - Upgraded, Cabinets - Upgraded, Exterior Access, Open Floorplan, Recessed Lighting
Interior
Heating Forced Air, Oil
Cooling Central Air
Flooring Tile, Hardwood
Fireplaces Number 1
Fireplaces Type Living Room
Appliance Electric Water Heater, Range, Dishwasher, Disposal, Refrigerator
Laundry In Basement
Exterior
Exterior Feature Patio, Rain Gutters, Professional Landscaping, Sprinkler System
Community Features Public Transportation, Shopping, Park, Highway Access, House of Worship, Private School, Public School, T-Station
Utilities Available for Electric Range
Roof Type Shingle
Total Parking Spaces 2
Garage No
Building
Lot Description Level
Foundation Block
Sewer Public Sewer
Water Public
Architectural Style Cape
Schools
Elementary Schools Josuha Eaton
Middle Schools Call Supt
High Schools Rmhs
Others
Senior Community false
Acceptable Financing Contract
Listing Terms Contract
Read Less Info
Want to know what your home might be worth? Contact us for a FREE valuation!

Our team is ready to help you sell your home for the highest possible price ASAP
Bought with Caroline Bramhall • Churchill Properties






