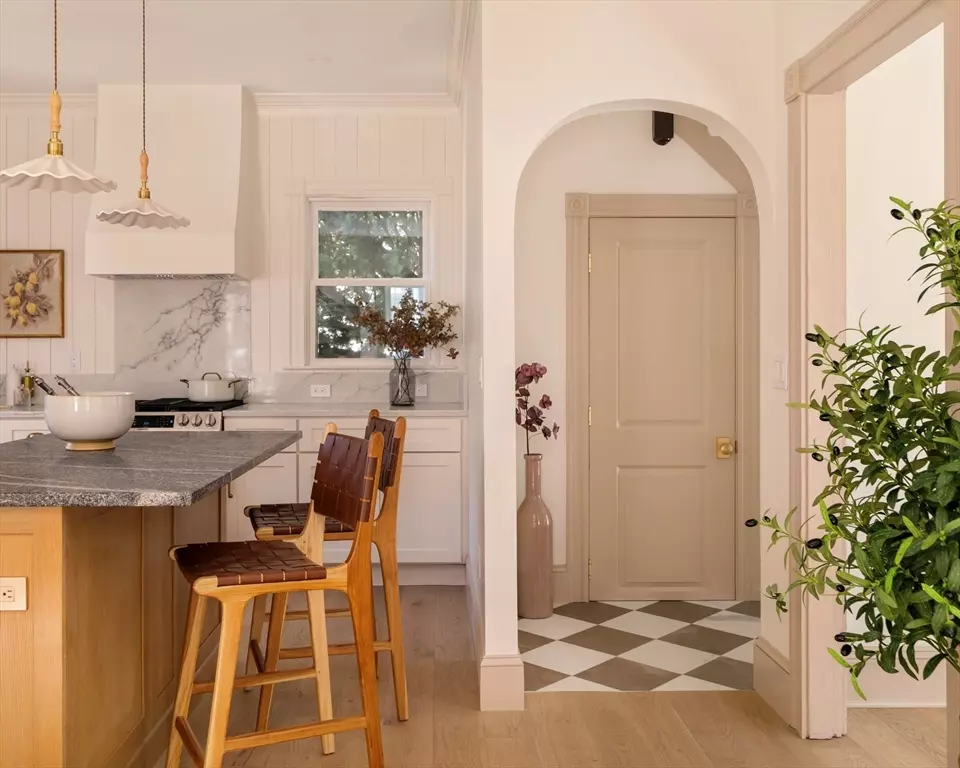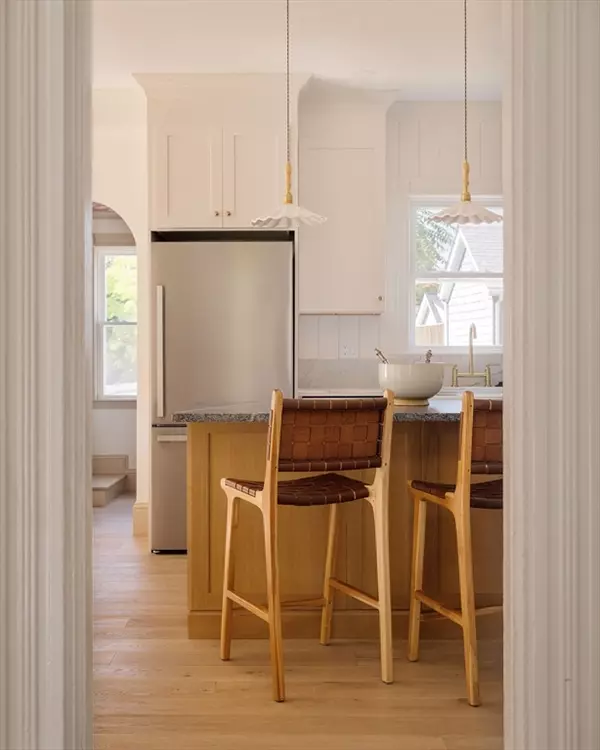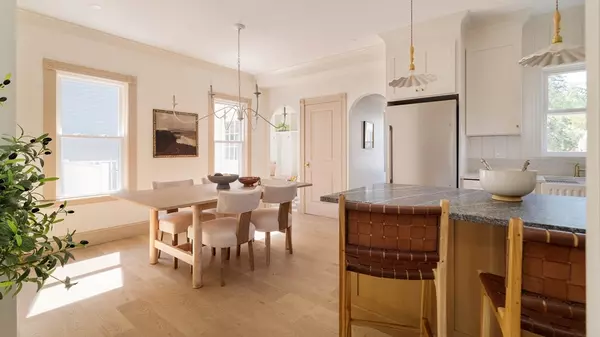$815,000
$799,900
1.9%For more information regarding the value of a property, please contact us for a free consultation.
3 Beds
1.5 Baths
1,684 SqFt
SOLD DATE : 10/29/2025
Key Details
Sold Price $815,000
Property Type Single Family Home
Sub Type Single Family Residence
Listing Status Sold
Purchase Type For Sale
Square Footage 1,684 sqft
Price per Sqft $483
MLS Listing ID 73438739
Sold Date 10/29/25
Style Colonial
Bedrooms 3
Full Baths 1
Half Baths 1
HOA Y/N false
Year Built 1900
Annual Tax Amount $5,044
Tax Year 2025
Lot Size 3,049 Sqft
Acres 0.07
Property Sub-Type Single Family Residence
Property Description
Welcome to 8 Rowe Street, a Colonial home reimagined, featuring timeless New England charm and modern designer details. A checkered tile entry and statement lighting set the tone, leading to the show-stopping kitchen, featuring an arched built-in display, a dream butler's pantry, an oversized stone backsplash layered with vertical shiplap, and a custom hood. The jewel box powder room wows with Calacatta Violetta marble and a whimsical swan faucet, while the mudroom delivers everyday organization. Upstairs, three spacious bedrooms await, with a finished lower level offering versatile flex space. Enjoy a private yard, deck, and two off-street parking spots. Located minutes from the city and walkable to Stoneham's booming downtown and steps the the Greenway, this home is dripping in designer appeal and won't last long.
Location
State MA
County Middlesex
Zoning RA
Direction Main Street to Lindenwood Road to Rowe Street
Rooms
Basement Full, Finished, Walk-Out Access, Interior Entry
Primary Bedroom Level Second
Dining Room Flooring - Hardwood, Exterior Access, Open Floorplan, Recessed Lighting, Lighting - Overhead, Crown Molding
Kitchen Flooring - Hardwood, Pantry, Countertops - Stone/Granite/Solid, Kitchen Island, Exterior Access, Open Floorplan, Recessed Lighting, Remodeled, Stainless Steel Appliances, Gas Stove, Lighting - Pendant, Archway, Crown Molding
Interior
Interior Features Closet, Open Floorplan, Recessed Lighting, Archway, Bathroom - 3/4, Lighting - Pendant, Crown Molding, Closet/Cabinets - Custom Built, Pantry, Countertops - Stone/Granite/Solid, Media Room, Mud Room, Foyer, Internet Available - Unknown
Heating Forced Air, Natural Gas
Cooling None
Flooring Tile, Hardwood, Wood Laminate, Engineered Hardwood, Flooring - Vinyl, Flooring - Stone/Ceramic Tile, Flooring - Wood
Appliance Gas Water Heater, Water Heater, Range, Dishwasher, Disposal, Refrigerator, Wine Refrigerator, Range Hood, Wine Cooler, Plumbed For Ice Maker
Laundry Washer Hookup
Exterior
Exterior Feature Deck
Community Features Public Transportation, Shopping, Pool, Tennis Court(s), Park, Walk/Jog Trails, Golf, Medical Facility, Laundromat, Bike Path, Highway Access, House of Worship, Private School, Public School, Sidewalks
Utilities Available for Gas Range, Washer Hookup, Icemaker Connection
Roof Type Shingle
Total Parking Spaces 2
Garage No
Building
Foundation Stone
Sewer Public Sewer
Water Public
Architectural Style Colonial
Schools
Elementary Schools Robin Hood
Middle Schools Central Middle School
High Schools Stoneham High School
Others
Senior Community false
Read Less Info
Want to know what your home might be worth? Contact us for a FREE valuation!

Our team is ready to help you sell your home for the highest possible price ASAP
Bought with Matthew Mantalos • Bloc, LLC






