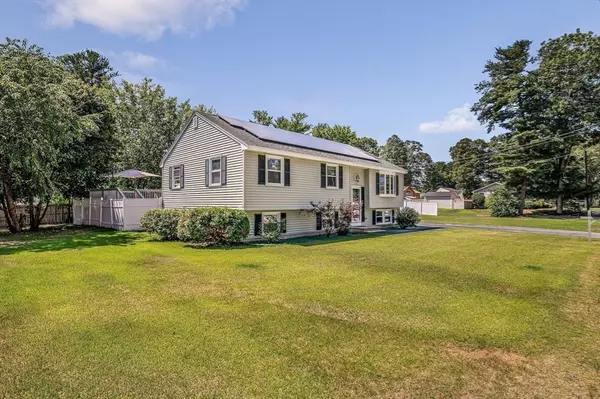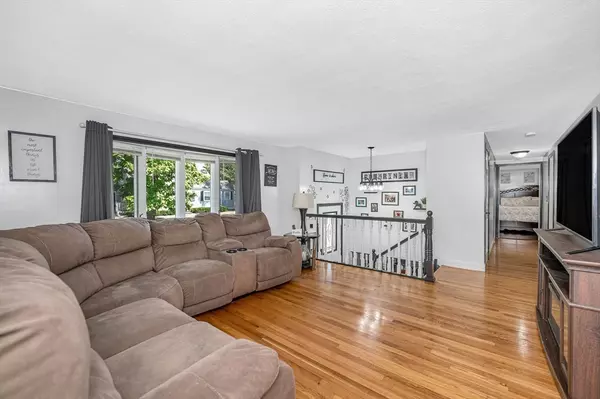$699,000
$698,900
For more information regarding the value of a property, please contact us for a free consultation.
4 Beds
2 Baths
2,188 SqFt
SOLD DATE : 10/28/2025
Key Details
Sold Price $699,000
Property Type Single Family Home
Sub Type Single Family Residence
Listing Status Sold
Purchase Type For Sale
Square Footage 2,188 sqft
Price per Sqft $319
Subdivision North Billerica
MLS Listing ID 73418306
Sold Date 10/28/25
Style Split Entry
Bedrooms 4
Full Baths 2
HOA Y/N false
Year Built 1974
Annual Tax Amount $5,985
Tax Year 2025
Lot Size 0.310 Acres
Acres 0.31
Property Sub-Type Single Family Residence
Property Description
Nicely maintained split-entry set on a spacious, level lot in a convenient neighborhood setting. The main level offers a bright eat-in kitchen with stainless steel appliances, a bay window living room with hardwood floors, and the ease of first-floor laundry (washer & dryer included). Two bedrooms are located on this level, including a large front-to-back primary, along with a full bath featuring a spa tub and tiled shower. The lower level has brand-new carpeting, a generous family room, two additional bedrooms, and a second full bath, providing flexible use for in-law, teen suite, office, or playroom. Outside, the fenced yard includes a pool, Trex decks, stamped concrete patio, firepit, and awning. All outdoor furniture will remain, creating a move-in ready setting. Conveniently located near commuter rail, highways, shopping, restaurants, and the new Billerica High School, this home offers comfort, versatility, and location in one package.
Location
State MA
County Middlesex
Area North Billerica
Zoning 1
Direction Treble Cove Road to Bridge Street to Bridle Road to Magnolia Avenue.
Rooms
Family Room Bathroom - Full, Flooring - Wall to Wall Carpet
Basement Full, Finished, Interior Entry
Primary Bedroom Level Main, First
Main Level Bedrooms 2
Kitchen Flooring - Stone/Ceramic Tile, Dining Area, Balcony / Deck, Pantry, Countertops - Stone/Granite/Solid, Country Kitchen, Deck - Exterior, Exterior Access, Open Floorplan, Stainless Steel Appliances
Interior
Heating Electric, Active Solar
Cooling Wall Unit(s)
Flooring Tile, Carpet, Hardwood, Stone / Slate
Appliance Electric Water Heater, Range, Dishwasher, Microwave, Refrigerator, Washer, Dryer
Laundry Bathroom - Full, Electric Dryer Hookup, Washer Hookup, First Floor
Exterior
Exterior Feature Porch, Deck, Patio, Covered Patio/Deck, Pool - Above Ground, Storage, Professional Landscaping, Fenced Yard, Gazebo, Other
Fence Fenced/Enclosed, Fenced
Pool Above Ground
Community Features Public Transportation, Shopping, Pool, Park, Walk/Jog Trails, Golf, Medical Facility, Laundromat, Bike Path, Highway Access, House of Worship, Public School, T-Station
Utilities Available for Electric Range
Roof Type Shingle
Total Parking Spaces 6
Garage No
Private Pool true
Building
Lot Description Cleared, Level
Foundation Concrete Perimeter
Sewer Public Sewer
Water Public
Architectural Style Split Entry
Schools
Elementary Schools Knowledge Beginnings
Middle Schools Locke
High Schools Billerica Memorial
Others
Senior Community false
Read Less Info
Want to know what your home might be worth? Contact us for a FREE valuation!

Our team is ready to help you sell your home for the highest possible price ASAP
Bought with Suman Mahara • oNest Real Estate






