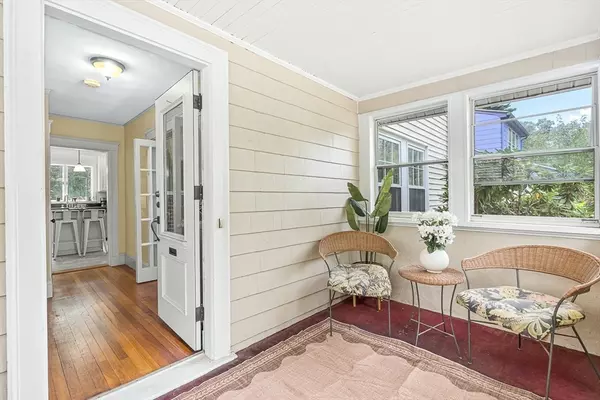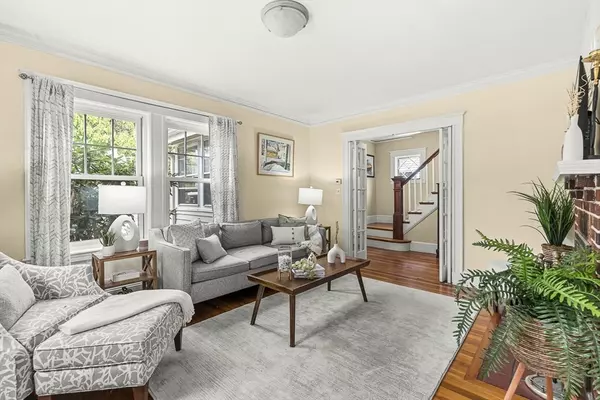$855,000
$849,000
0.7%For more information regarding the value of a property, please contact us for a free consultation.
3 Beds
1.5 Baths
1,718 SqFt
SOLD DATE : 10/28/2025
Key Details
Sold Price $855,000
Property Type Single Family Home
Sub Type Single Family Residence
Listing Status Sold
Purchase Type For Sale
Square Footage 1,718 sqft
Price per Sqft $497
MLS Listing ID 73428534
Sold Date 10/28/25
Style Colonial
Bedrooms 3
Full Baths 1
Half Baths 1
HOA Y/N false
Year Built 1925
Annual Tax Amount $8,890
Tax Year 2025
Lot Size 5,227 Sqft
Acres 0.12
Property Sub-Type Single Family Residence
Property Description
Welcome to this charming Colonial tucked just outside Arlington Heights. Beautifully maintained with three bedrooms and one and a half baths, it's ideal for those seeking comfort and functionality. Step into a light-filled living room anchored by a fireplace and accented by glass-paneled doors that open to the entry and dining room, creating a seamless flow. Gorgeous hardwood floors run throughout, complemented by a three-season front porch and a peaceful deck off the dining room. The renovated kitchen boasts granite countertops, tile flooring, stainless steel appliances, and a central island. A finished attic adds living space with potential for customization. Updates include newer windows, and a recently installed heating system. Located near Peirce School, Arlington Reservoir, and Minuteman Bike Path, with easy access to Arlington Center, shops, and restaurants. Don't miss the chance to make this lovely house your new home.
Location
State MA
County Middlesex
Zoning R1
Direction Off of Summer St.
Rooms
Basement Full, Walk-Out Access, Concrete
Primary Bedroom Level Second
Dining Room Flooring - Hardwood, Deck - Exterior, Slider, Lighting - Overhead
Kitchen Flooring - Stone/Ceramic Tile, Countertops - Stone/Granite/Solid, Kitchen Island, Stainless Steel Appliances, Gas Stove, Lighting - Overhead
Interior
Interior Features Bonus Room, Walk-up Attic
Heating Steam, Natural Gas
Cooling Window Unit(s)
Flooring Wood, Tile
Fireplaces Number 1
Fireplaces Type Living Room
Appliance Gas Water Heater, Range, Dishwasher, Microwave, Refrigerator, Washer, Dryer
Laundry Electric Dryer Hookup, In Basement
Exterior
Exterior Feature Porch - Enclosed, Deck, Patio
Community Features Public Transportation, Shopping, Park, Walk/Jog Trails, Bike Path
Utilities Available for Gas Range, for Electric Dryer
Roof Type Shingle
Total Parking Spaces 2
Garage No
Building
Foundation Block
Sewer Public Sewer
Water Public
Architectural Style Colonial
Schools
Elementary Schools Peirce
Middle Schools Ottoson Middle School
High Schools Arlington High School
Others
Senior Community false
Read Less Info
Want to know what your home might be worth? Contact us for a FREE valuation!

Our team is ready to help you sell your home for the highest possible price ASAP
Bought with Amy Rees • Coldwell Banker Realty - Easton






