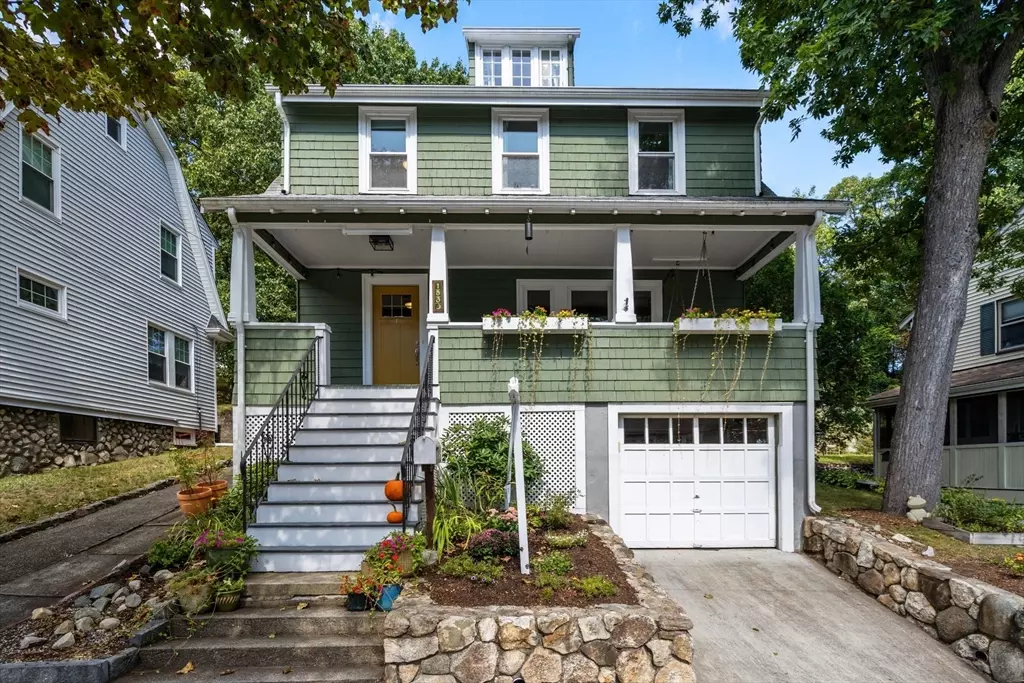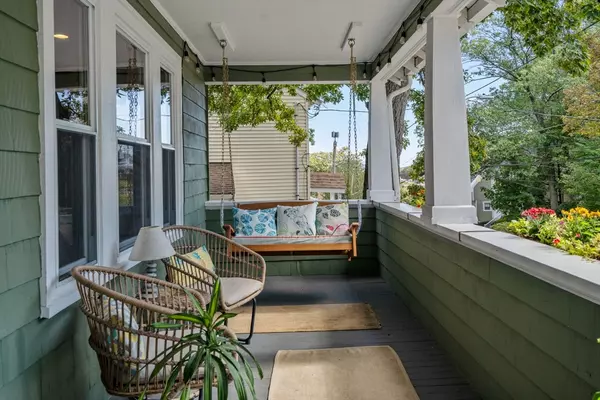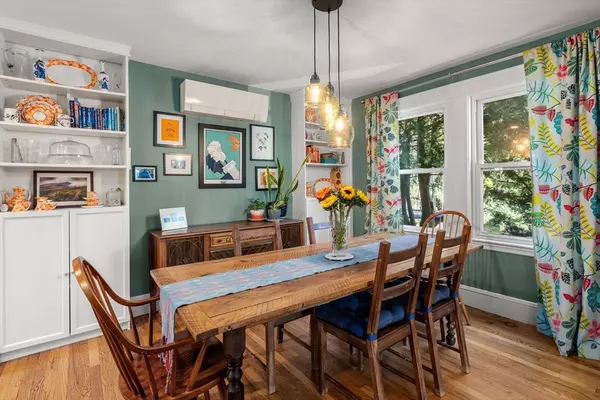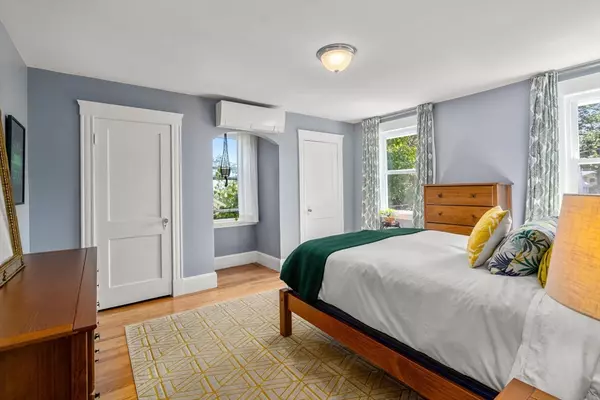$825,000
$775,000
6.5%For more information regarding the value of a property, please contact us for a free consultation.
4 Beds
1.5 Baths
1,855 SqFt
SOLD DATE : 10/29/2025
Key Details
Sold Price $825,000
Property Type Single Family Home
Sub Type Single Family Residence
Listing Status Sold
Purchase Type For Sale
Square Footage 1,855 sqft
Price per Sqft $444
MLS Listing ID 73434830
Sold Date 10/29/25
Style Colonial
Bedrooms 4
Full Baths 1
Half Baths 1
HOA Y/N false
Year Built 1920
Annual Tax Amount $8,423
Tax Year 2025
Lot Size 4,791 Sqft
Acres 0.11
Property Sub-Type Single Family Residence
Property Description
Don't miss this true gem in Malden's desirable Forestdale neighborhood! Featured on two episodes of Ask This Old House this home boasts irresistible curb appeal, beautiful original details & amazing updates - perfect for both entertaining and everyday living. Relax with your coffee on the front porch. Foyer opens to the spacious living room with wood burning fireplace & crown moldings. Open floor plan kitchen/dining features white cabinetry, granite countertops, ss appliances including gas stove, and 2 custom builts ins in dining area. Easy access to the large deck and private, fenced yard. The second level features three spacious bedrooms and an updated hall bath with beadboard & marble topped vanity. 2 rooms of excellent bonus space on the third floor with heat/AC perfect for office & bedroom. Playroom & 1/2 bath/laundry room in LL with direct access to 1 car garage. Quick walk to Forestdale School. Close to Oak Grove T station, Middlesex Fells. Easy access to major routes & Boston.
Location
State MA
County Middlesex
Area Forestdale
Zoning Resid
Direction Lebanon St to Cherry Street
Rooms
Basement Full, Partially Finished, Garage Access
Primary Bedroom Level Second
Dining Room Closet/Cabinets - Custom Built, Flooring - Hardwood, Open Floorplan
Kitchen Flooring - Hardwood, Countertops - Stone/Granite/Solid, Cabinets - Upgraded, Exterior Access, Open Floorplan, Recessed Lighting, Stainless Steel Appliances, Gas Stove
Interior
Interior Features Bedroom, Office, Play Room
Heating Forced Air, Air Source Heat Pumps (ASHP)
Cooling Central Air, 3 or More, Air Source Heat Pumps (ASHP)
Flooring Wood, Tile, Hardwood, Flooring - Wood
Fireplaces Number 1
Fireplaces Type Living Room
Appliance Gas Water Heater, Water Heater, Range, Dishwasher, Disposal, Microwave, Refrigerator, Washer, Dryer
Laundry In Basement, Electric Dryer Hookup, Washer Hookup
Exterior
Exterior Feature Porch, Deck - Wood, Rain Gutters, Screens, Fenced Yard, Stone Wall
Garage Spaces 1.0
Fence Fenced/Enclosed, Fenced
Community Features Public Transportation, Shopping, Park, Highway Access, Public School, T-Station, Sidewalks
Utilities Available for Gas Range, for Electric Dryer, Washer Hookup
Roof Type Shingle
Total Parking Spaces 2
Garage Yes
Building
Lot Description Gentle Sloping
Foundation Block
Sewer Public Sewer
Water Public
Architectural Style Colonial
Schools
Elementary Schools Forestdale
Middle Schools Forestdale
High Schools Malden High
Others
Senior Community false
Read Less Info
Want to know what your home might be worth? Contact us for a FREE valuation!

Our team is ready to help you sell your home for the highest possible price ASAP
Bought with Kim Walker Chin • Coldwell Banker Realty - Cambridge






