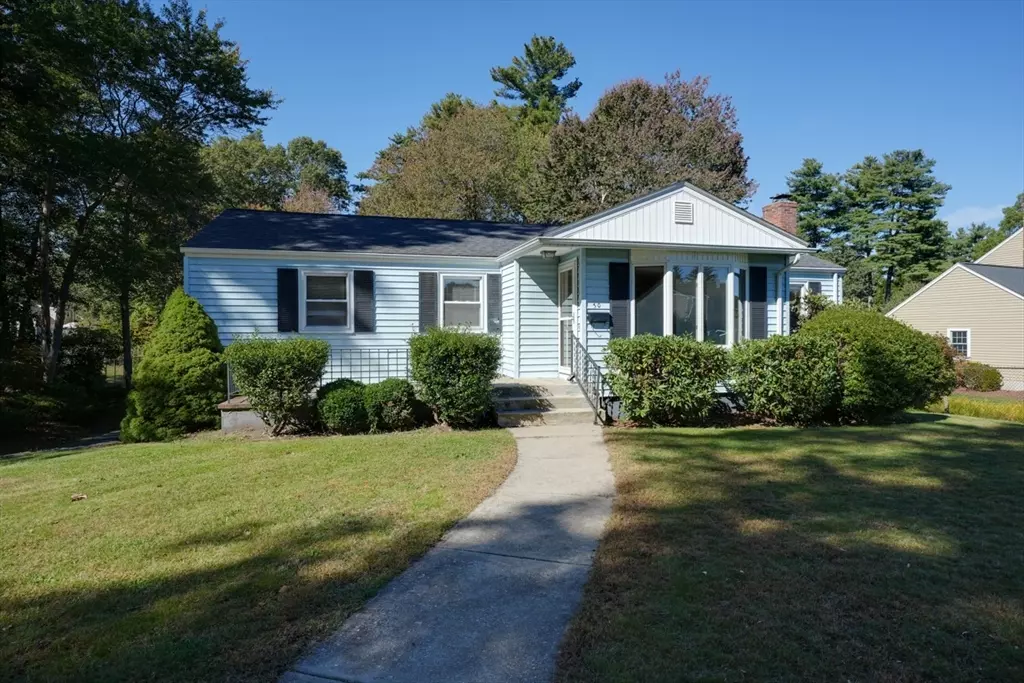$550,000
$550,000
For more information regarding the value of a property, please contact us for a free consultation.
3 Beds
1.5 Baths
1,339 SqFt
SOLD DATE : 10/29/2025
Key Details
Sold Price $550,000
Property Type Single Family Home
Sub Type Single Family Residence
Listing Status Sold
Purchase Type For Sale
Square Footage 1,339 sqft
Price per Sqft $410
MLS Listing ID 73439825
Sold Date 10/29/25
Style Ranch
Bedrooms 3
Full Baths 1
Half Baths 1
HOA Y/N false
Year Built 1959
Annual Tax Amount $7,155
Tax Year 2025
Lot Size 0.550 Acres
Acres 0.55
Property Sub-Type Single Family Residence
Property Description
OFFER DEADLINE Wed at noon! Welcome to this move-in ready Hudson home! Featuring 3 bedrooms and 1.5 baths, this property offers an open floor plan with hardwood floors, a living room with bay window, and a large kitchen that opens to the fireplaced family room and a sunroom. The primary bedroom includes a private half bath, while updates such as a newer full bath, young roof, newer hot water heater, and new patio provide peace of mind. Enjoy a spacious, level yard with irrigation, central air, 1-car garage, and walk-out basement with a flexible bonus room and outside entrance. A fantastic price point to get into Hudson and enjoy all this vibrant town has to offer!!
Location
State MA
County Middlesex
Zoning Res
Direction Brigham to Harriman
Rooms
Basement Full, Partially Finished, Walk-Out Access
Primary Bedroom Level First
Interior
Interior Features Sun Room, Bonus Room
Heating Forced Air, Oil
Cooling Central Air
Flooring Wood, Tile
Fireplaces Number 1
Appliance Water Heater, Oven, Dishwasher, Range, Refrigerator, Washer, Dryer
Laundry Electric Dryer Hookup, Washer Hookup
Exterior
Exterior Feature Porch, Sprinkler System
Garage Spaces 1.0
Utilities Available for Electric Range, for Electric Dryer, Washer Hookup
Roof Type Shingle
Total Parking Spaces 5
Garage Yes
Building
Foundation Concrete Perimeter
Sewer Public Sewer
Water Public
Architectural Style Ranch
Others
Senior Community false
Read Less Info
Want to know what your home might be worth? Contact us for a FREE valuation!

Our team is ready to help you sell your home for the highest possible price ASAP
Bought with Lisa Veo Perry • Bridge Realty






