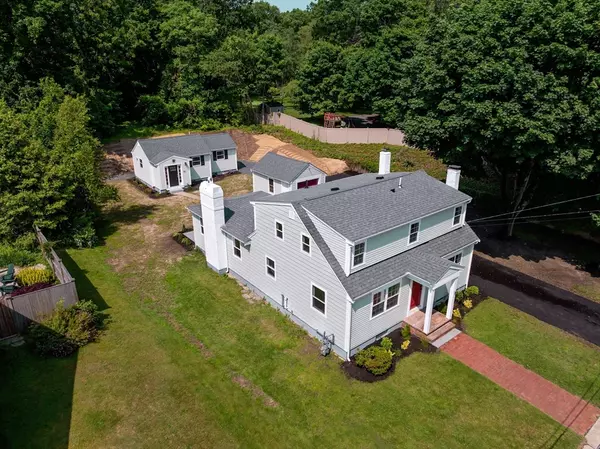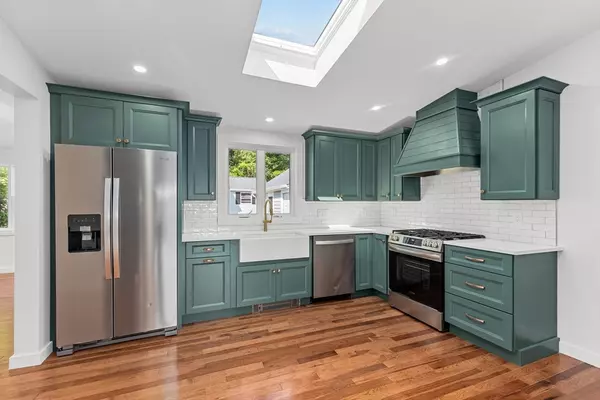$935,000
$999,000
6.4%For more information regarding the value of a property, please contact us for a free consultation.
4 Beds
3.5 Baths
2,540 SqFt
SOLD DATE : 10/30/2025
Key Details
Sold Price $935,000
Property Type Single Family Home
Sub Type Single Family Residence
Listing Status Sold
Purchase Type For Sale
Square Footage 2,540 sqft
Price per Sqft $368
MLS Listing ID 73390114
Sold Date 10/30/25
Style Bungalow
Bedrooms 4
Full Baths 3
Half Baths 1
HOA Y/N false
Year Built 1950
Annual Tax Amount $10,355
Tax Year 2025
Lot Size 0.580 Acres
Acres 0.58
Property Sub-Type Single Family Residence
Property Description
Tucked away on a picture-perfect in-town street just moments from vibrant downtown life and pristine beaches, this exceptional property offers refined living with unmatched versatility. Thoughtfully remodeled and elegantly updated, it features two distinct dwellings—a rare find with an existing, brilliantly remodeled "ADU". The main residence boasts a first-floor primary suite with a lavish bath and walk-in closet, cathedral ceilings in large Living Rm adorned with intricate details and a fireplace. Addl versatile living space with nickel board accents and a decorative fireplace. The gourmet kitchen stuns with distinctive cabinetry, quartz counters, abundant prep space, coffee bar, and charming built-in dining nook. Upstairs, find 2 generous bedrooms, a stylish bath, and laundry capability. The 1 bedroom "ADU" offers a serene retreat—ideal for guests, in-law, or income. With a 1-car garage, broad drive, & lovely plantings, this property is truly one of a kind.
Location
State MA
County Plymouth
Zoning R20S
Direction Westerly or Standish to Braunecker
Rooms
Basement Full
Primary Bedroom Level First
Dining Room Flooring - Hardwood, Recessed Lighting, Wainscoting
Kitchen Flooring - Hardwood, Dining Area, Countertops - Stone/Granite/Solid, Kitchen Island, Cabinets - Upgraded, Recessed Lighting, Stainless Steel Appliances, Gas Stove
Interior
Interior Features Bathroom - Full, Bathroom - With Shower Stall, Closet, Dining Area, Countertops - Upgraded, Cabinets - Upgraded, Recessed Lighting, Accessory Apt.
Heating Baseboard, Natural Gas, Electric
Cooling Ductless
Flooring Tile, Hardwood, Wood Laminate, Laminate
Fireplaces Number 1
Fireplaces Type Living Room
Appliance Gas Water Heater, Range, Dishwasher, Microwave, Refrigerator, Stainless Steel Appliance(s)
Laundry Dryer Hookup - Electric, Washer Hookup, In Basement
Exterior
Exterior Feature Patio, Rain Gutters, Screens, Guest House
Garage Spaces 1.0
Community Features Public Transportation, Shopping, Park, Walk/Jog Trails, Laundromat, Highway Access, Marina, Public School, T-Station
Utilities Available for Gas Range
Waterfront Description Bay,Ocean,1 to 2 Mile To Beach,Beach Ownership(Public)
Roof Type Shingle
Total Parking Spaces 9
Garage Yes
Building
Foundation Concrete Perimeter
Sewer Public Sewer
Water Public
Architectural Style Bungalow
Others
Senior Community false
Read Less Info
Want to know what your home might be worth? Contact us for a FREE valuation!

Our team is ready to help you sell your home for the highest possible price ASAP
Bought with Mari Sennott • Today Real Estate, Inc.






