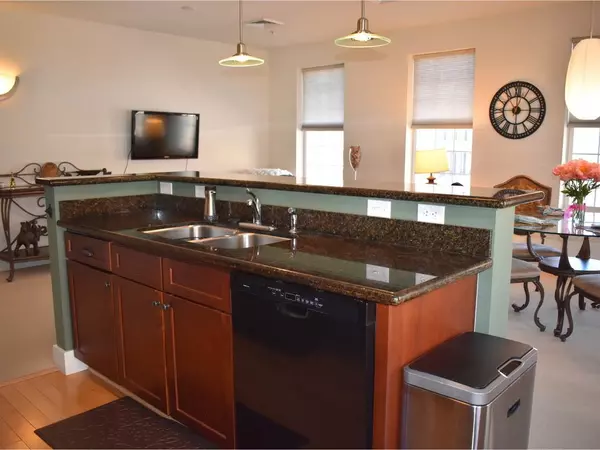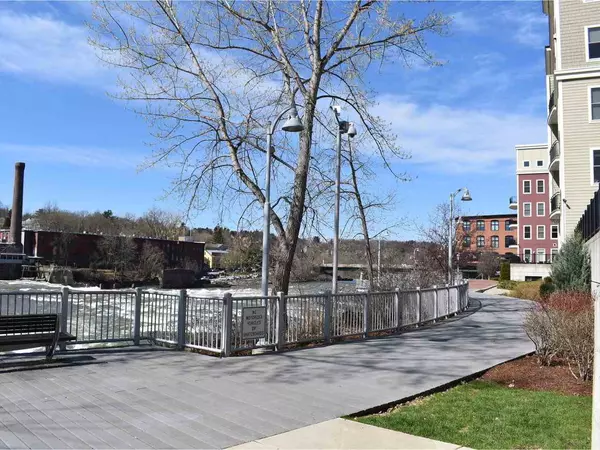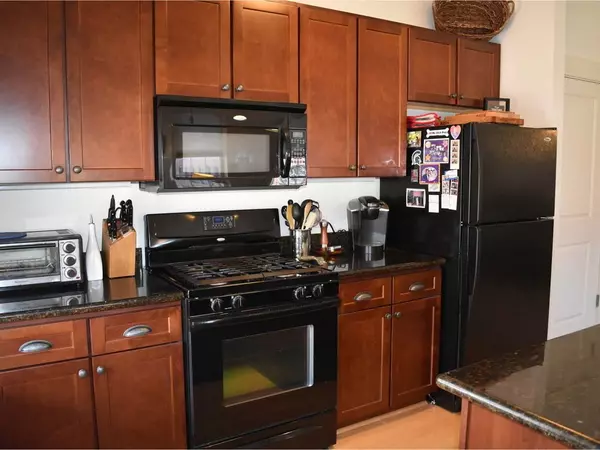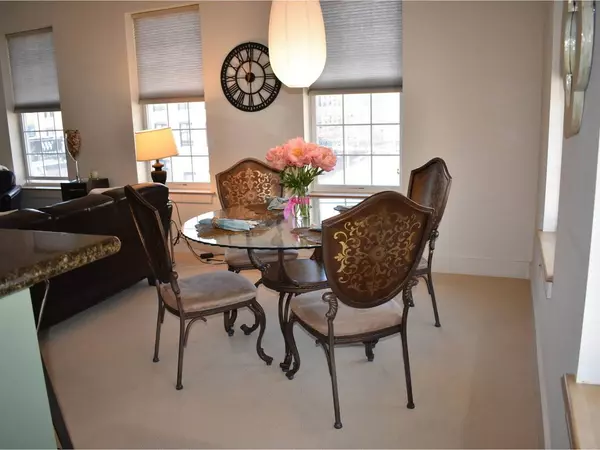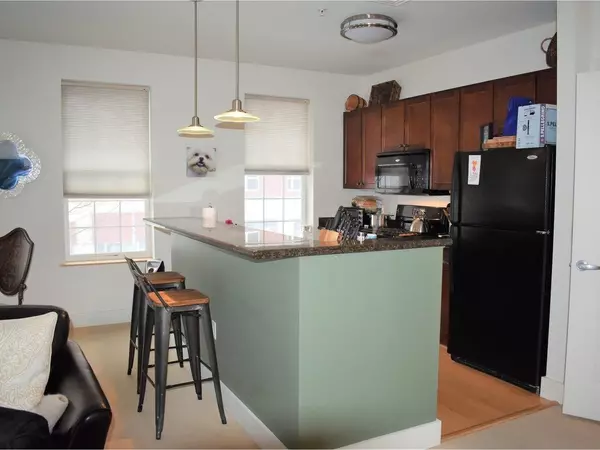Bought with The Malley Group • KW Vermont
$307,000
$315,000
2.5%For more information regarding the value of a property, please contact us for a free consultation.
2 Beds
2 Baths
1,118 SqFt
SOLD DATE : 06/28/2019
Key Details
Sold Price $307,000
Property Type Condo
Sub Type Condo
Listing Status Sold
Purchase Type For Sale
Square Footage 1,118 sqft
Price per Sqft $274
MLS Listing ID 4735261
Sold Date 06/28/19
Style Flat
Bedrooms 2
Full Baths 2
Construction Status Existing
HOA Fees $446/mo
Year Built 2008
Annual Tax Amount $6,872
Tax Year 2018
Property Sub-Type Condo
Property Description
Beautiful two-bedroom Cascades condo in the heart of Winooski. One level living in building with elevator. Great layout with the bedrooms on opposite sides of home and open kitchen, dining and living room in between and ready for entertaining. Beautiful wall of windows to brighten the home. Features include hardwood in the entry way and kitchen, granite counter tops, stainless appliances, gas stove, and open dining area. Master bedroom with tiled shower and large tub. Washer/dryer in second bath. Enjoy the onsite gym, club room, courtyard with fire pit and barbecue area all a short walk downtown with river views and many restaurants and shops. Cascade Falls' monthly fee includes central AC, heat, water, sewer, indoor storage, maintenance and landscaping. This second floor unit is located above the club room rather than above an occupied unit. Storage cage and two secure separate underground parking spots in the garage, not tandem parking like many units.
Location
State VT
County Vt-chittenden
Area Vt-Chittenden
Zoning Residential
Body of Water River
Interior
Interior Features Dining Area, Elevator, Kitchen/Living, Living/Dining, Master BR w/ BA, Sauna, Security, Security Door(s), Soaking Tub
Heating Gas - Natural
Cooling Central AC
Flooring Carpet, Laminate
Exterior
Exterior Feature Brick, Other
Parking Features Under
Garage Spaces 2.0
Garage Description Assigned, Garage, Parking Spaces 2
Community Features Pets - Cats Allowed, Pets - Dogs Allowed
Utilities Available Other
Amenities Available Building Maintenance, Club House, Exercise Facility, Master Insurance, Storage - Indoor, Landscaping, Trash Removal
Waterfront Description Yes
View Y/N Yes
View Yes
Roof Type Membrane,Other,Standing Seam
Building
Lot Description City Lot, Condo Development, River
Story 1
Foundation Concrete
Sewer Public
Water Public
Construction Status Existing
Schools
Elementary Schools John F Kennedy Elementary
Middle Schools Winooski Middle/High School
High Schools Winooski High School
School District Winooski School District
Read Less Info
Want to know what your home might be worth? Contact us for a FREE valuation!

Our team is ready to help you sell your home for the highest possible price ASAP



