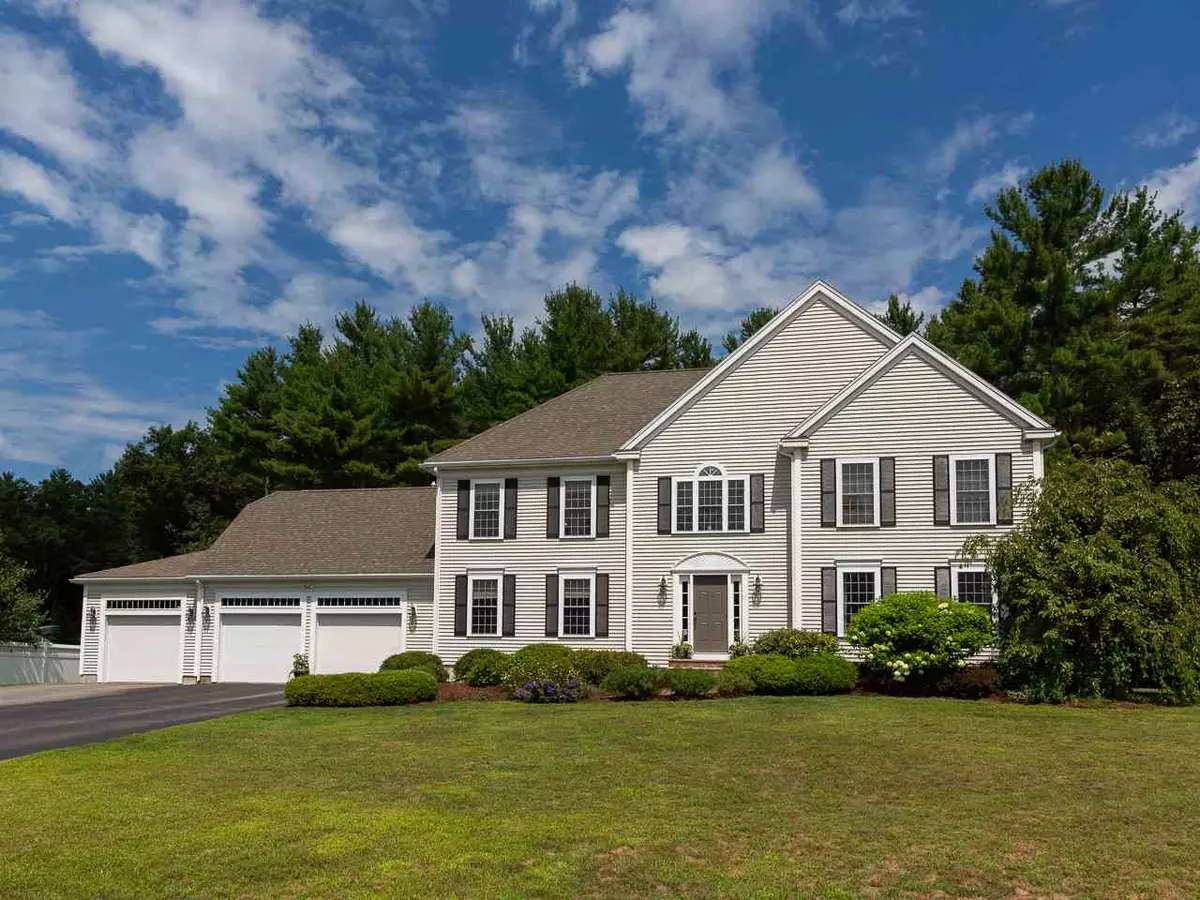Bought with Michael Rudolph • RE/MAX Shoreline
$515,000
$515,000
For more information regarding the value of a property, please contact us for a free consultation.
4 Beds
3 Baths
3,327 SqFt
SOLD DATE : 11/15/2019
Key Details
Sold Price $515,000
Property Type Single Family Home
Sub Type Single Family
Listing Status Sold
Purchase Type For Sale
Square Footage 3,327 sqft
Price per Sqft $154
Subdivision Thurston Woods
MLS Listing ID 4778986
Sold Date 11/15/19
Style Colonial
Bedrooms 4
Full Baths 2
Half Baths 1
Construction Status Existing
Year Built 2004
Annual Tax Amount $13,240
Tax Year 2018
Lot Size 0.770 Acres
Acres 0.77
Property Sub-Type Single Family
Property Description
Stunning 4 bedroom Colonial in a well established neighborhood in Oyster River School System. This home sits on a beautiful, landscaped corner lot. The extremely well kept home is welcoming as soon as you enter the foyer. An open concept kitchen with a large island, granite counters and plenty of work space. The expansive living area has an eat -in area, living room with a breath taking stone fireplace and French doors that open up to a wonderful 3 season porch. A large, private dining room, off of the kitchent is ideal for family and friend gatherings. This magnificent house also has a large family room over the garage that is perfect for watching movies and entertaining. Upstairs boast a master suite with 3 large bedrooms. The home offers hardwood floors, tile, carpet in the family room, whole house generator, central air, and a spacious 3 car garage with plenty of storage. You will notice the quality and craftsmanship of this home as soon as you pull into the driveway. A great communicating location, minutes to 125, Rte. 4 with easy access to Spaulding Turnpike.
Location
State NH
County Nh-strafford
Area Nh-Strafford
Zoning RES
Rooms
Basement Entrance Interior
Basement Full, Unfinished
Interior
Interior Features Ceiling Fan, Dining Area, Fireplace - Wood, Hot Tub, Kitchen Island, Kitchen/Family, Master BR w/ BA, Natural Light, Walk-in Closet, Laundry - 1st Floor
Heating Oil
Cooling Central AC
Flooring Carpet, Hardwood, Tile
Equipment Irrigation System, Smoke Detector, Generator - Standby
Exterior
Exterior Feature Vinyl Siding
Parking Features Attached
Garage Spaces 3.0
Utilities Available Cable - Available, High Speed Intrnt -Avail, Telephone Available
Roof Type Shingle - Asphalt
Building
Lot Description Landscaped, Level, Subdivision
Story 2
Foundation Concrete
Sewer Private
Water Private
Construction Status Existing
Schools
Elementary Schools Mast Way School
Middle Schools Oyster River Middle School
High Schools Oyster River High School
School District Oyster River Cooperative
Read Less Info
Want to know what your home might be worth? Contact us for a FREE valuation!

Our team is ready to help you sell your home for the highest possible price ASAP








